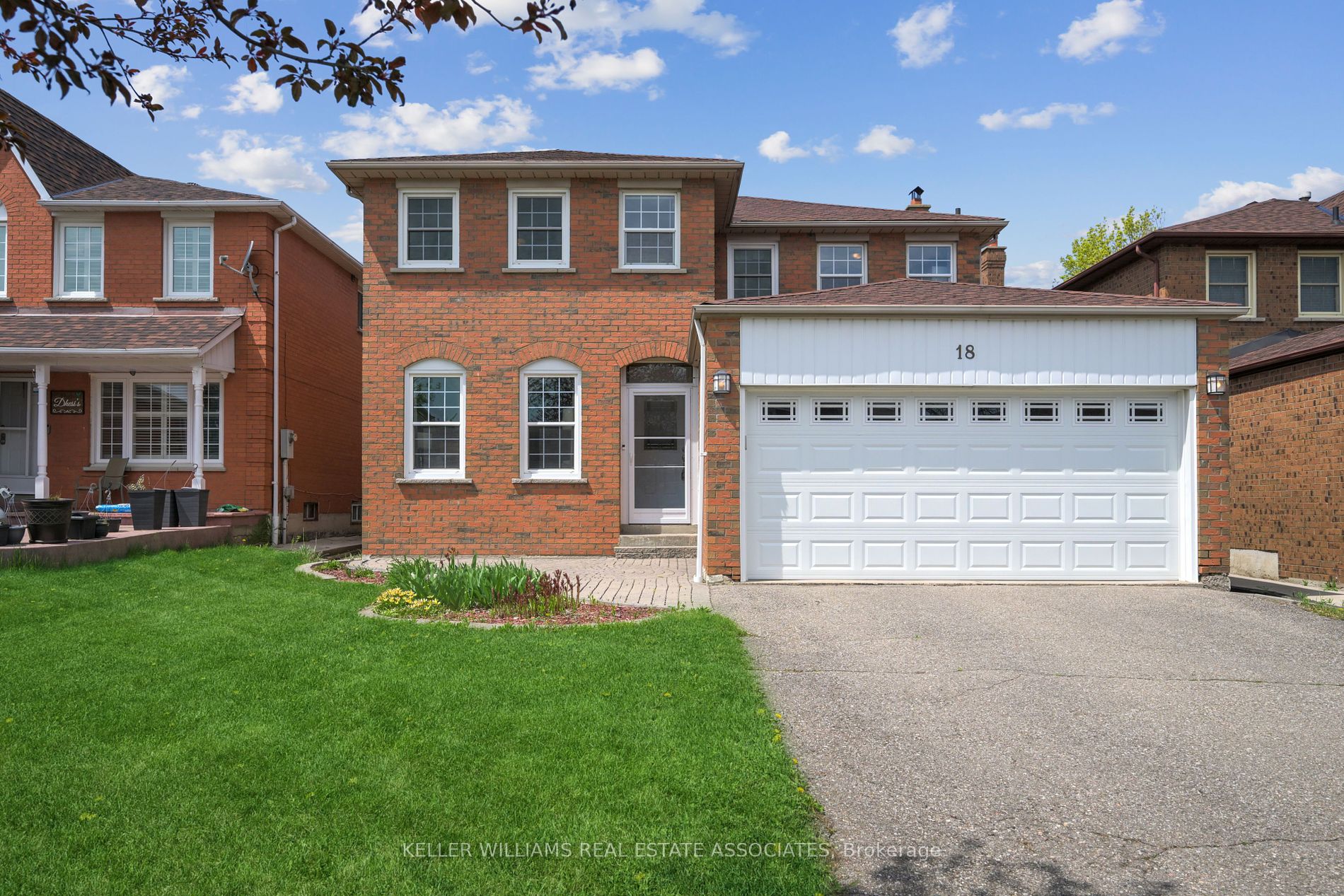18 Napanee St
$1,159,990/ For Sale
Details | 18 Napanee St
Step into this well-maintained home in the desirable neighbourhood of Westgate, Brampton. As you enter, the combined living and dining area features a large bay window with lots of natural light, enhancing its spaciousness and offering an inviting atmosphere for both relaxing and entertaining. The kitchen has been thoughtfully updated, boasting modern appliances and ample counter space. The breakfast area provides a charming space for morning meals, with direct access to the picturesque backyard. Enjoy the view of a stunning cherry tree from the newer deck an ideal setting for outdoor gatherings. The family room, featuring a charming wood-burning fireplace and another expansive window, promises warmth and comfort throughout the seasons. Convenience is key on the main floor, which includes a laundry room and garage access, ensuring everyday tasks are handled with ease. Upstairs, this home has four generously sized bedrooms. The primary bedroom is a true retreat with a 3-piece ensuite bathroom, offering privacy and style. The finished basement is a standout feature, perfectly designed for entertainment and leisure, adding valuable living space to this beautiful home. Located just steps from Trinity Commons Mall, this home affords easy access to a variety of shopping, dining, and entertainment options. Families will also appreciate the proximity to numerous parks, top-rated schools, and easy highway access, making commutes a breeze. This home is not just a residence, it's a lifestyle waiting to be enjoyed.
Room Details:
| Room | Level | Length (m) | Width (m) | Description 1 | Description 2 | Description 3 |
|---|---|---|---|---|---|---|
| Foyer | Main | 2.34 | 2.44 | Tile Floor | Closet | |
| Living | Main | 4.27 | 3.28 | Combined W/Dining | Broadloom | Large Window |
| Dining | Main | 3.05 | 3.28 | Combined W/Living | Broadloom | Window |
| Kitchen | Main | 6.10 | 2.64 | Stainless Steel Appl | Eat-In Kitchen | W/O To Yard |
| Family | Main | 3.28 | 4.57 | Fireplace | Broadloom | Large Window |
| Laundry | Main | 2.03 | 2.57 | Window | Access To Garage | |
| Prim Bdrm | 2nd | 3.35 | 4.88 | Closet | 4 Pc Ensuite | Window |
| 2nd Br | 2nd | 3.30 | 3.25 | Broadloom | Closet | Window |
| 3rd Br | 2nd | 3.71 | 3.56 | Broadloom | Closet | Window |
| 4th Br | 2nd | 3.30 | 3.25 | Broadloom | Closet | Window |
| Rec | Bsmt | 4.95 | 7.01 | Pot Lights | Broadloom |







































