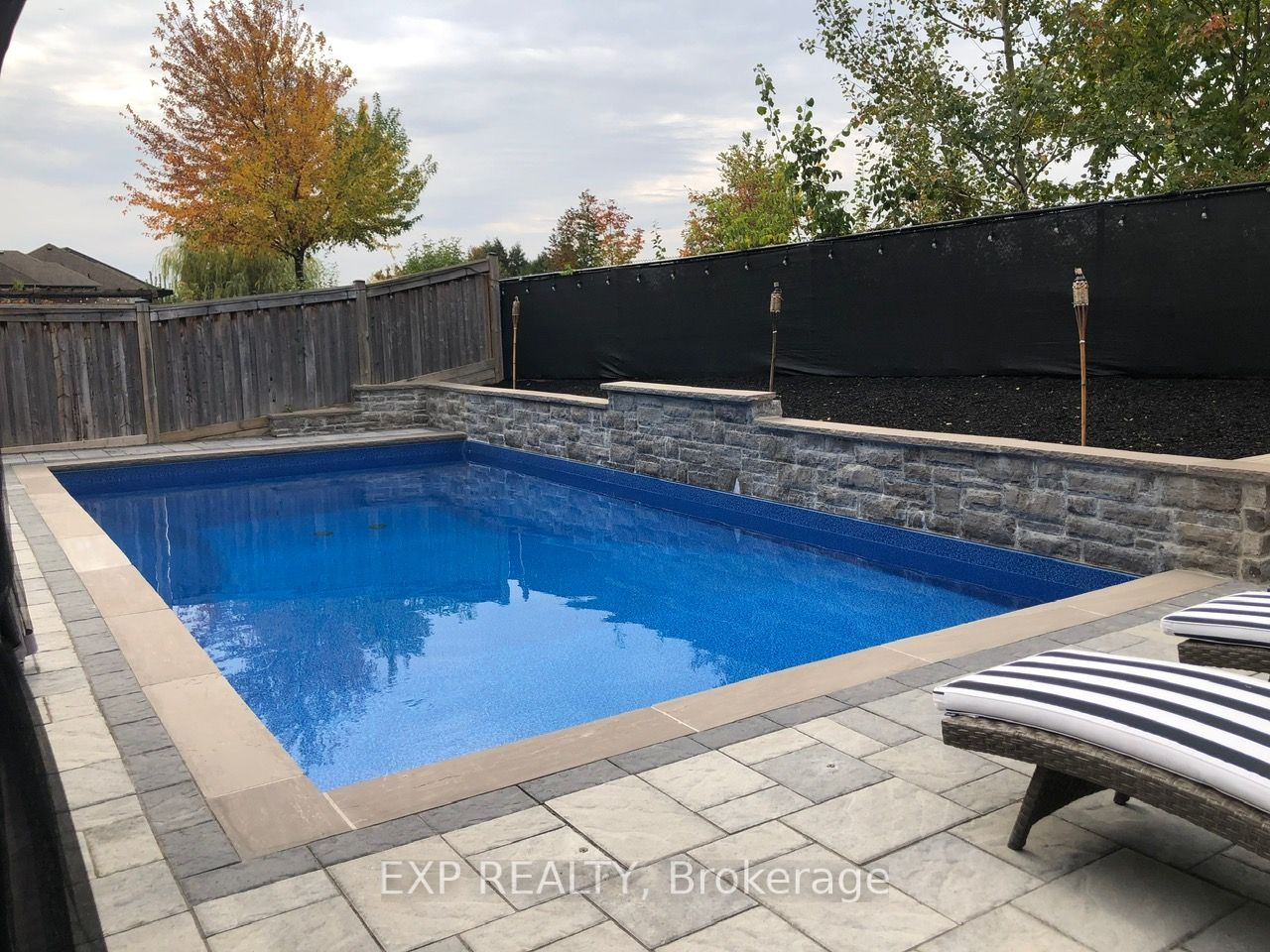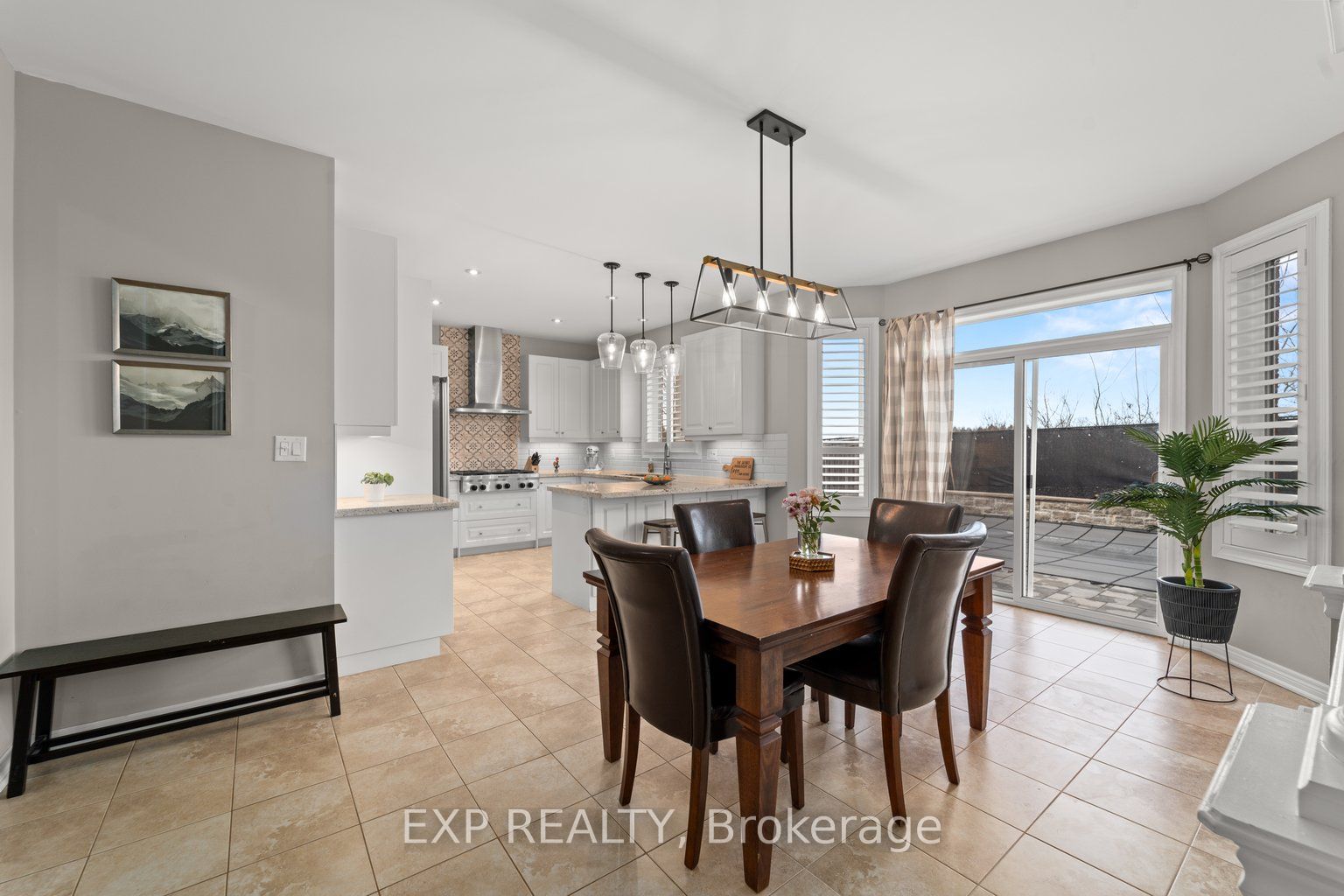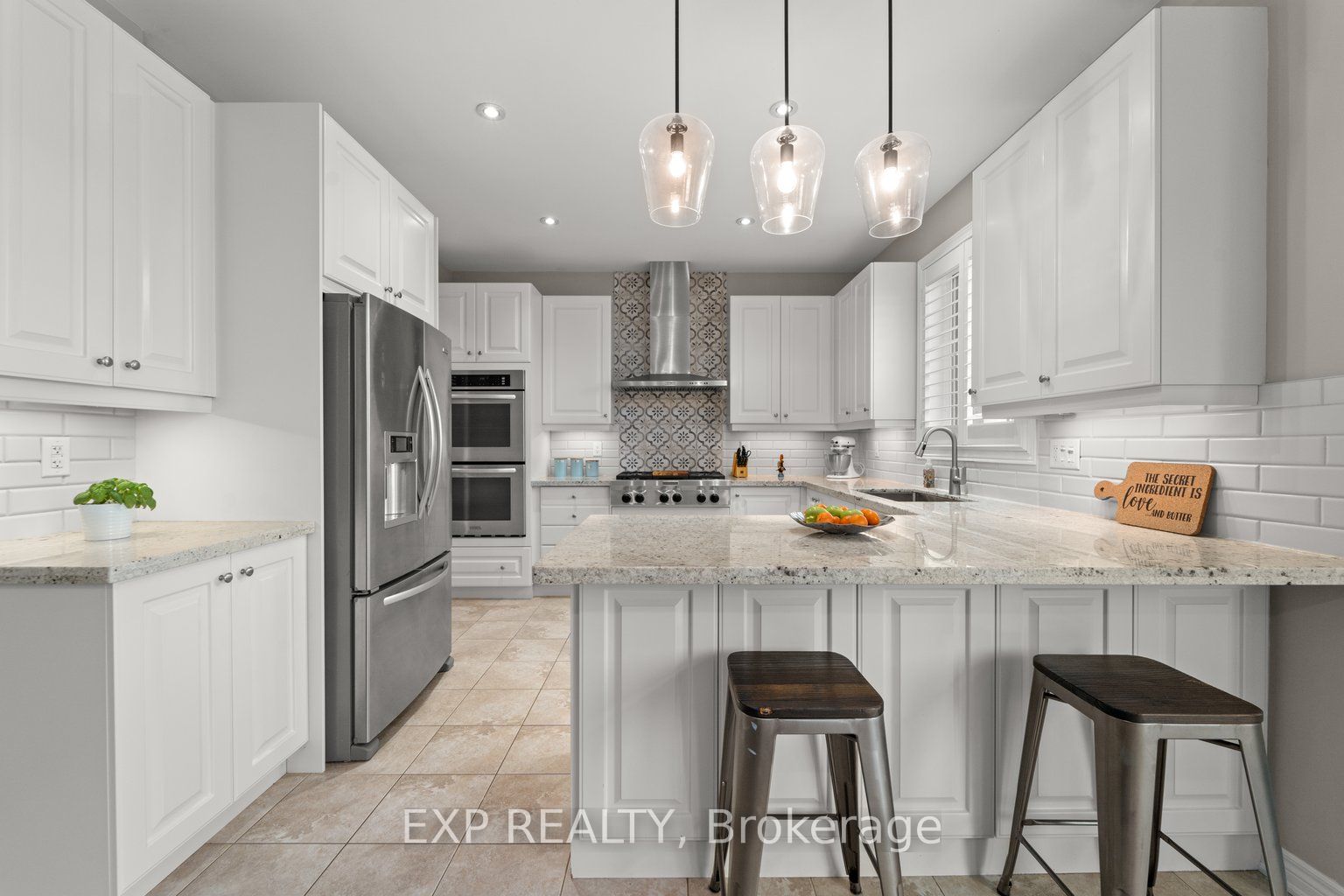54 Gentle Fox Dr
$1,850,000/ For Sale
Details | 54 Gentle Fox Dr
Nestled in an upscale neighbourhood, this Stunning Home boasts a Prime Location backing onto Snell Park, Greenbelt, Etobicoke Creek Trail and a Tranquil Ravine, immersing you in the beauty of nature. Crafted with quality by Fernbrook Homes. Very Rare Custom, Top-of-the-Line Heated Inground Swimming Pool, with a very low Maintenance backyard! Step inside to discover upgraded hardwood floors, a grand double door entry, and two convenient staircases leading to the basement. This residence includes all the essentials for modern living, from stainless steel appliances to custom window coverings and electric light fixtures. Relax by the Gas Fireplace or retreat to the Media/Piano Room. Enjoy Magnificent, Unobstructed Views and bask in the comfort of 3 full washrooms on the second floor. Additional features include a cold cellar, 4 spacious bedrooms and 9-foot ceilings on main floor. Convenience increases with 2 Service Stairs to Basement. Exemplary Custom Landscaping. Great Curb Appeal :)
Stainless Steel: Fridge, Gas Stovetop, Range Hood, Dishwasher, Washer & Dryer. Garage Door Opener, All Electric Light Fixtures, Pot Lights, California Shutters, Window Coverings, Central Air, Swimming Pool, Heater & Pool Equipment.
Room Details:
| Room | Level | Length (m) | Width (m) | Description 1 | Description 2 | Description 3 |
|---|---|---|---|---|---|---|
| Kitchen | Main | 3.68 | 3.48 | Pantry | B/I Appliances | Granite Counter |
| Breakfast | Main | 5.49 | 3.46 | W/O To Pool | California Shutters | Family Size Kitchen |
| Living | Main | 6.02 | 3.40 | Hardwood Floor | Combined W/Dining | Open Concept |
| Dining | Main | 6.02 | 3.40 | Hardwood Floor | Pot Lights | Window |
| Office | Main | 3.45 | 3.25 | Hardwood Floor | Picture Window | Vaulted Ceiling |
| Family | Main | 4.92 | 4.69 | Hardwood Floor | Gas Fireplace | Pot Lights |
| Prim Bdrm | 2nd | 6.41 | 4.95 | W/I Closet | 4 Pc Ensuite | Picture Window |
| 2nd Br | 2nd | 5.09 | 3.53 | Double Closet | 4 Pc Ensuite | Hardwood Floor |
| 3rd Br | 2nd | 4.50 | 2.99 | Window | 3 Pc Ensuite | Hardwood Floor |
| 4th Br | 2nd | 4.71 | 4.02 | W/I Closet | Semi Ensuite | Hardwood Floor |
| Cold/Cant | Bsmt | 2.51 | 1.76 |





































