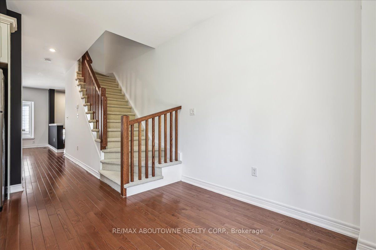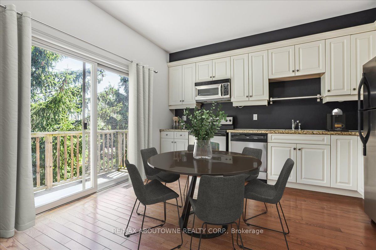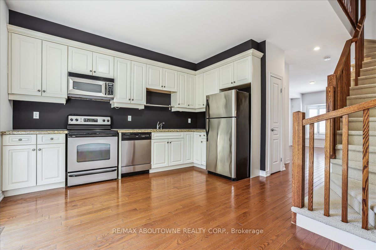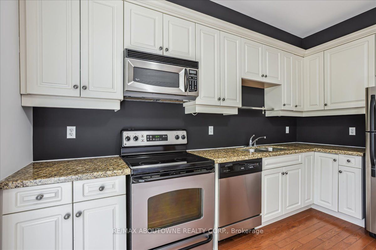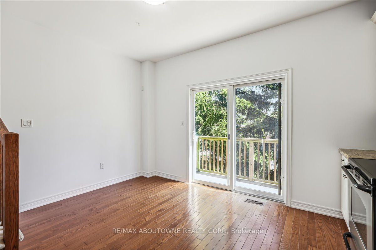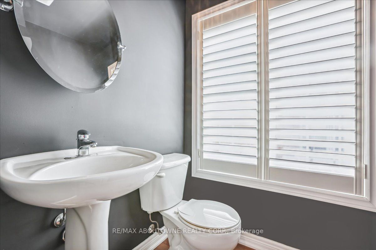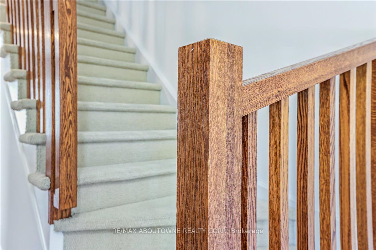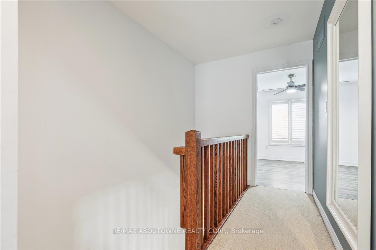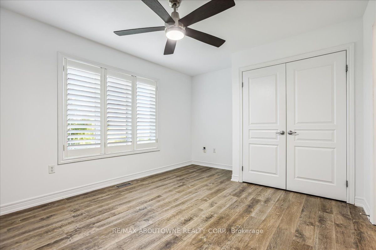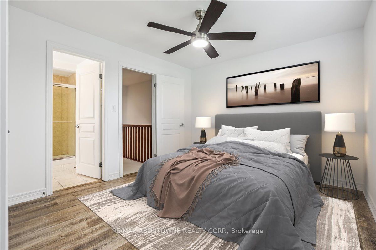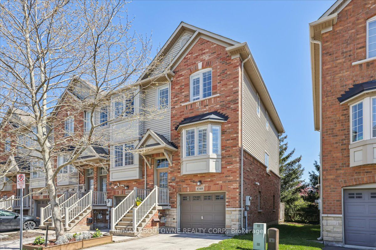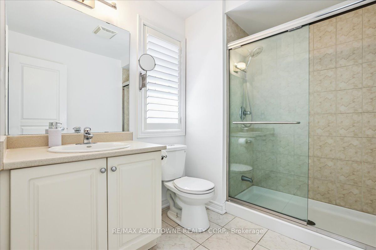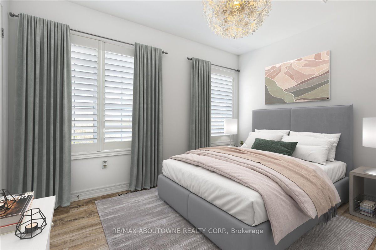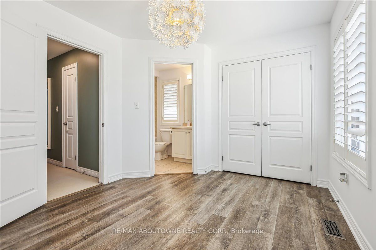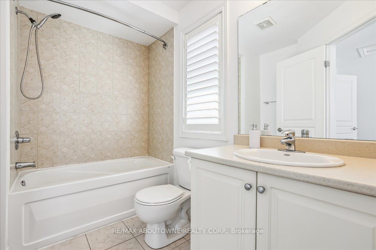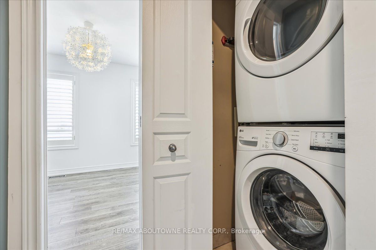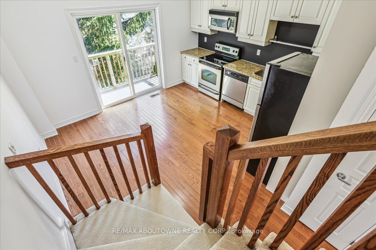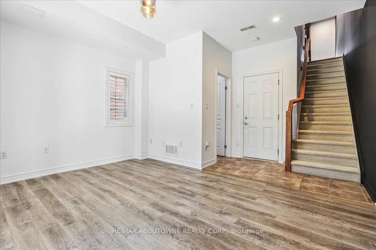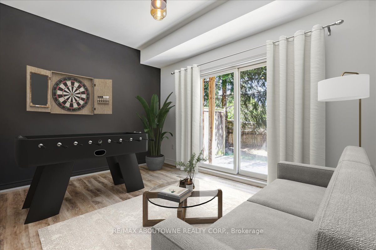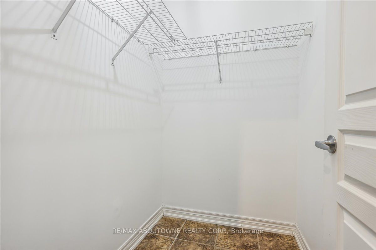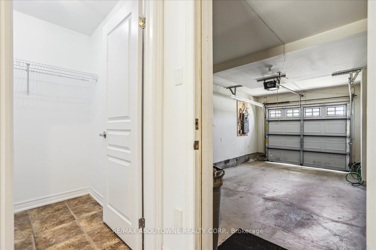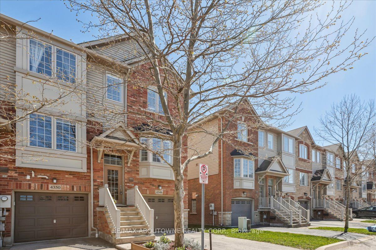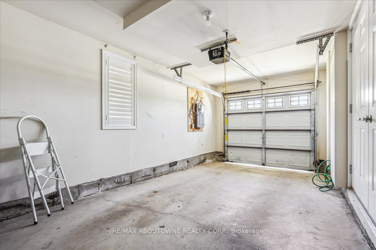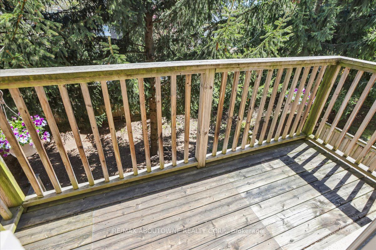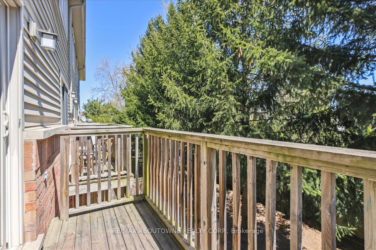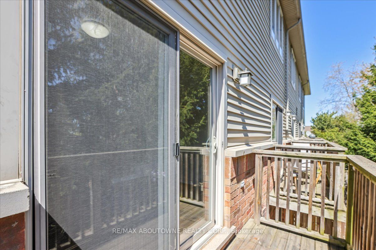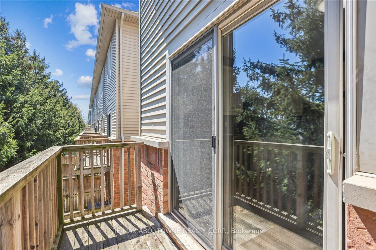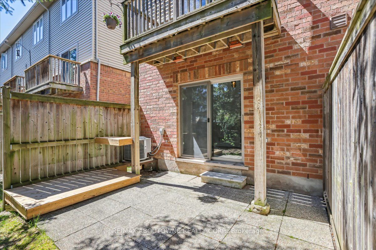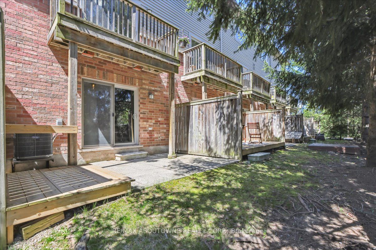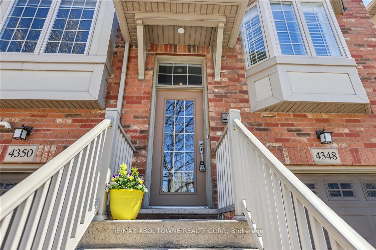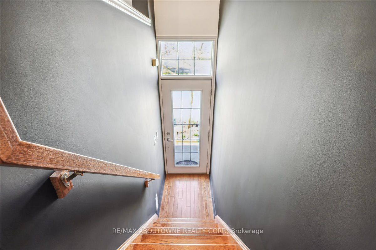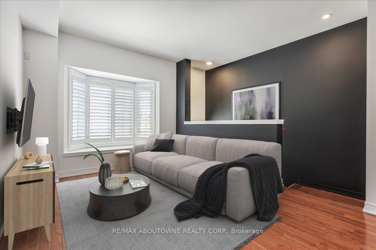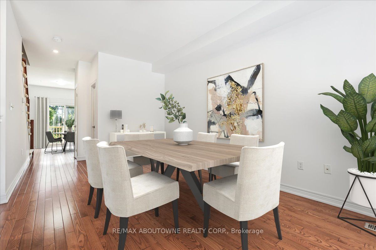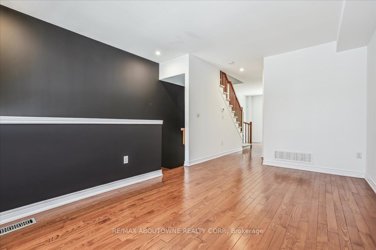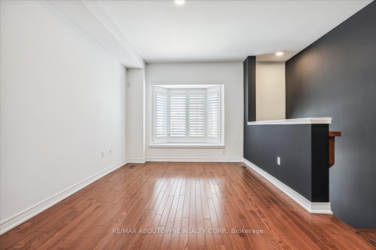4348 Ingram Common Crt
$885,000/ For Sale
Details | 4348 Ingram Common Crt
This is the one you have been waiting for! Bright and spacious end unit townhome located in South Burlington. Main floor features hardwood flooring. Large Eat in kitchen with upgraded cabinetry, stainless steel appliances, granite counter tops and a walk out to a private balcony. Spacious living and dining room with bay window and California shutters. Main floor 2 piece washroom with large window and California shutters. Upper level features 2 large bedrooms each having an ensuite, large closets and oversized windows with California shutters. Also conveniently located on this floor is the laundry room and linen closet. Finished walk out basement to mature rear yard with patio. The patio doors on this level are large which shows the beauty of the private yard. There is a large finished walk in closet/storage room on this level. Another bonus is the inside access to the garage from this level. Excellent location with quick access to highways, Appleby Go Station and you are within walking distance to all amenities. This home has been freshly painted throughout, well cared for and ready for you to call it HOME!
Room Details:
| Room | Level | Length (m) | Width (m) | Description 1 | Description 2 | Description 3 |
|---|---|---|---|---|---|---|
| Kitchen | Main | 4.27 | 3.25 | Stainless Steel Appl | Eat-In Kitchen | W/O To Balcony |
| Living | Main | 5.08 | 3.20 | Hardwood Floor | Combined W/Dining | California Shutters |
| Dining | Main | 5.08 | 3.20 | Hardwood Floor | Combined W/Living | |
| Prim Bdrm | 2nd | 4.55 | 3.40 | California Shutters | 4 Pc Ensuite | |
| 2nd Br | 2nd | 4.27 | 2.87 | California Shutters | 3 Pc Ensuite | |
| Laundry | 2nd | |||||
| Great Rm | Lower | 4.27 | 3.25 | W/O To Patio |

