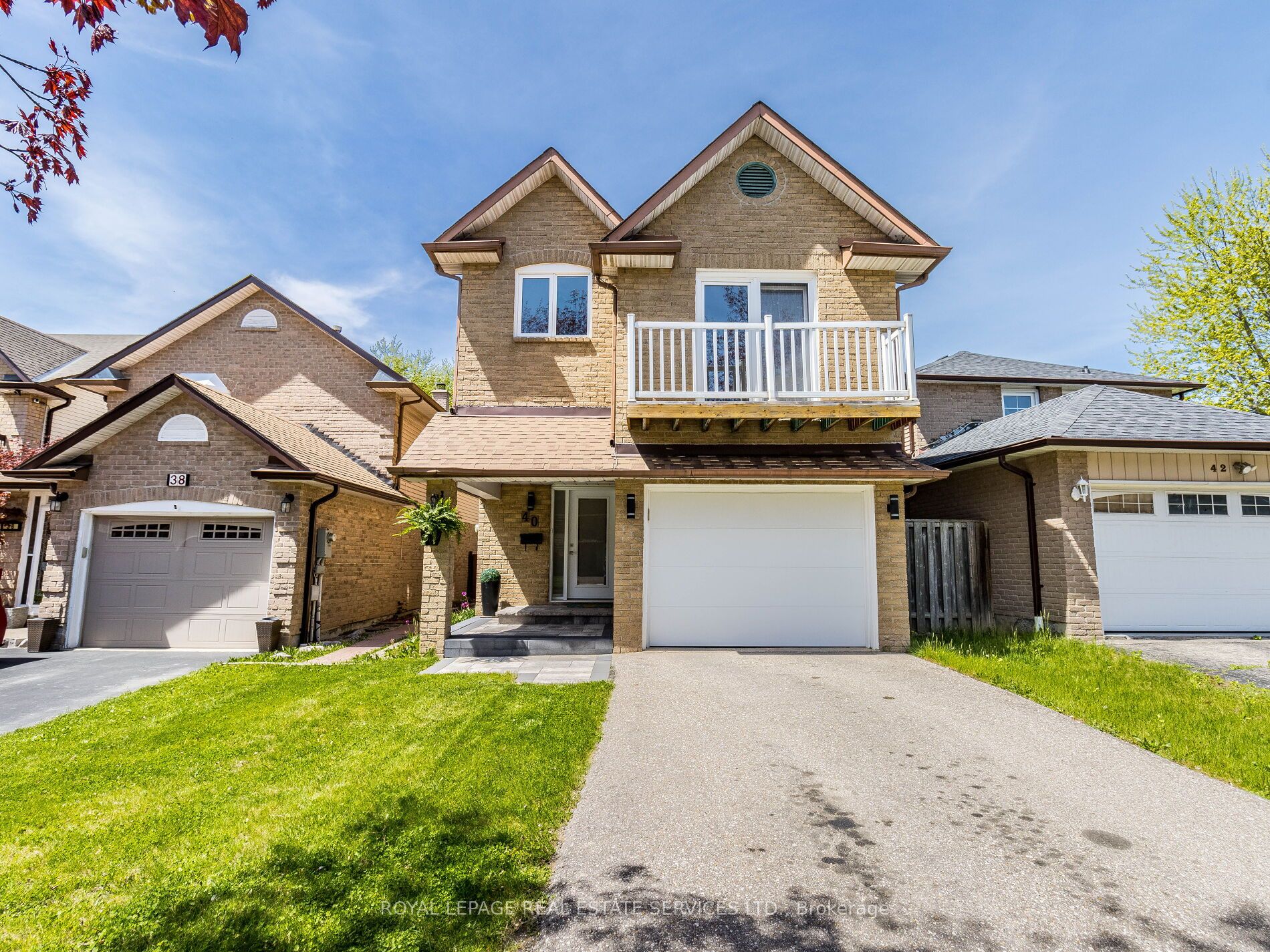40 Burton Rd
$1,190,000/ For Sale
Details | 40 Burton Rd
Chic, redesigned home straight out of a design magazine on a quiet cul-de-sac & with a park & trails as your backdrop. Solid birch hardwood floors & a neutral palette throughout for a contemporary feel. The heart of the home, the stunning redesigned kitchen will be the perfect place to congregate w/family & friends. Abundant storage & a large centre island add ease to your everyday living. The living & family rooms facing the greenbelt, bring you complete unobstructed views! Cozy fireplace. 3 relaxed modern bathrooms w/minimalist appeal. Set apart from the rest, enter into a world of calm sleep & relaxation in the primary bedroom retreat w/custom closet, ensuite bath & w/o balcony. Enjoy your morning coffee on the private balcony. Imagine starting new here w/some or all furniture, light fixtures, window covering & appliances. You have that option, Wow!
Custom closets in bedrooms. All windows are 5 yrs new. Garage access. CVAC. Stay in and bbq, or enjoy the local trails at your leisure. Perfect, dead end location, safe for kids
Room Details:
| Room | Level | Length (m) | Width (m) | Description 1 | Description 2 | Description 3 |
|---|---|---|---|---|---|---|
| Living | Ground | 3.83 | 5.99 | Open Concept | Hardwood Floor | O/Looks Backyard |
| Dining | Main | 4.38 | 3.00 | Formal Rm | Hardwood Floor | Combined W/Sitting |
| Kitchen | Main | 5.30 | 3.40 | Quartz Counter | Pantry | Renovated |
| Family | Upper | 3.83 | 5.99 | Open Concept | Hardwood Floor | W/O To Yard |
| Powder Rm | Main | 2.10 | 1.52 | Renovated | Hardwood Floor | Window |
| Prim Bdrm | Upper | 4.53 | 3.60 | W/O To Balcony | Hardwood Floor | W/I Closet |
| Bathroom | Upper | 2.41 | 1.53 | Renovated | Hardwood Floor | 4 Pc Ensuite |
| 2nd Br | Upper | 3.52 | 2.64 | Closet Organizers | Hardwood Floor | Window |
| 3rd Br | Upper | 3.45 | 2.64 | Closet Organizers | Hardwood Floor | Window |
| Bathroom | Upper | 2.44 | 1.52 | Renovated | Hardwood Floor | 3 Pc Bath |
| Laundry | Upper | 2.25 | 1.52 | Separate Rm | Tile Floor | |
| Other | Bsmt | 6.29 | 5.81 | Unfinished |







































