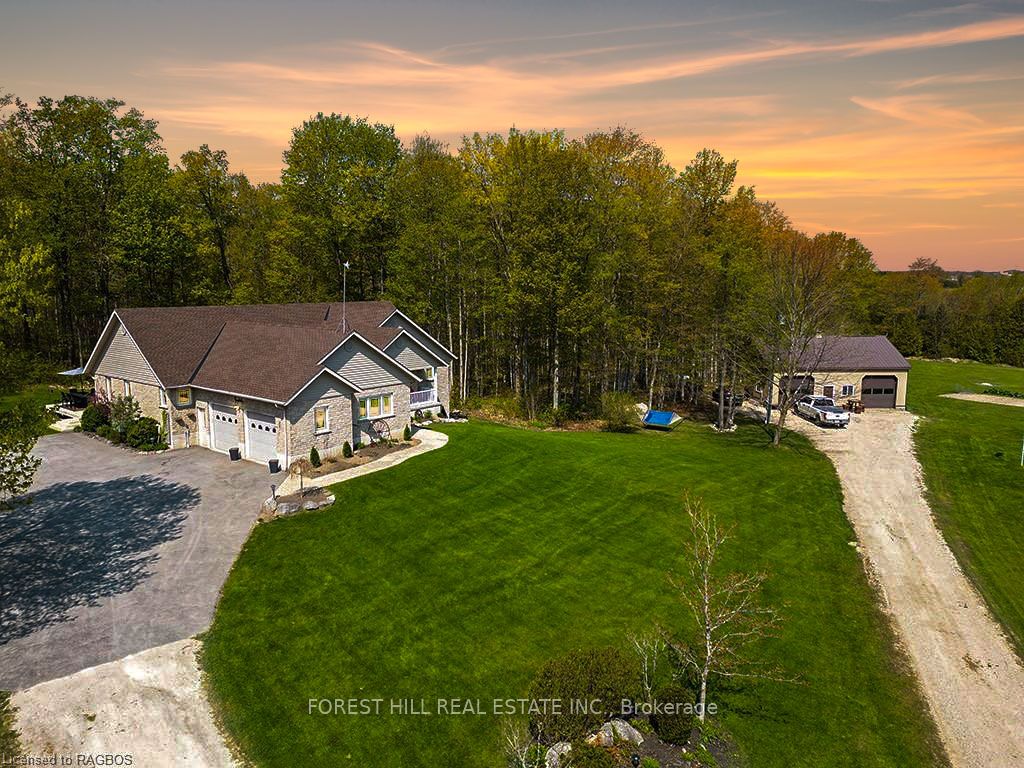112900 Grey Road 14
$1,699,999/ For Sale
Details | 112900 Grey Road 14
This 26.88 acre property has it all: acres of forest, a completely finished family home, stocked pond, awesome shop & over 2000 feet of private Saugeen River frontage! Custom stone bungalow perfect for family & entertaining. Generous principal rooms & open floor plan + landscaped grounds with spaces for dining , relaxing in the hot tub,swimming/skating/fishing (even a zip line!) at the pond, smores at the fieldstone fire pit or walks through the woods to the river. Bright lower level features 8' ceilings & large windows for tons of natural light. Huge Family Room with walk-out to hot tub in the back yard. Insulated garage holds 2 large vehicles + convenient entrance to Utility Room. Awesome 30x40 Shop insulated & heated with 2x10' bay doors, raised storage, LED lighting & separate panel. Acres of hardwood & mixed bush (maple, black cherry, cedar, beech, ash & more) in Managed Forest area. See Attachments for details on many recent property updates
15 mins from amenities in Flesherton, Dundalk & Markdale. Ski clubs, golf, cycling routes, Lake Eugenia & Bruce Trail all w/i 20min. 45min to Collingwood/Thornbury, 1hr to K-W, under 2hrs to GTA.
Room Details:
| Room | Level | Length (m) | Width (m) | Description 1 | Description 2 | Description 3 |
|---|---|---|---|---|---|---|
| Kitchen | Main | 4.32 | 4.62 | Pantry | Open Concept | Centre Island |
| Dining | Main | 4.14 | 4.32 | Open Concept | Hardwood Floor | Walk-Out |
| Living | Main | 5.23 | 5.54 | Hardwood Floor | Fireplace | Open Concept |
| Mudroom | Main | 2.54 | 1.63 | |||
| Foyer | Main | 2.54 | 2.08 | |||
| Prim Bdrm | Main | 4.70 | 5.03 | W/I Closet | 4 Pc Ensuite | Hardwood Floor |
| Br | Main | 3.45 | 4.19 | Hardwood Floor | Semi Ensuite | |
| Br | Main | 3.20 | 3.35 | Hardwood Floor | Semi Ensuite | |
| Br | Lower | 3.35 | 5.13 | Closet | Heated Floor | Above Grade Window |
| Br | Lower | 3.99 | 4.19 | Closet | Heated Floor | Above Grade Window |
| Br | Lower | 6.60 | 4.60 | Closet | Heated Floor | Above Grade Window |
| Family | Lower | 7.39 | 6.53 | Open Concept | Heated Floor | W/O To Yard |







































