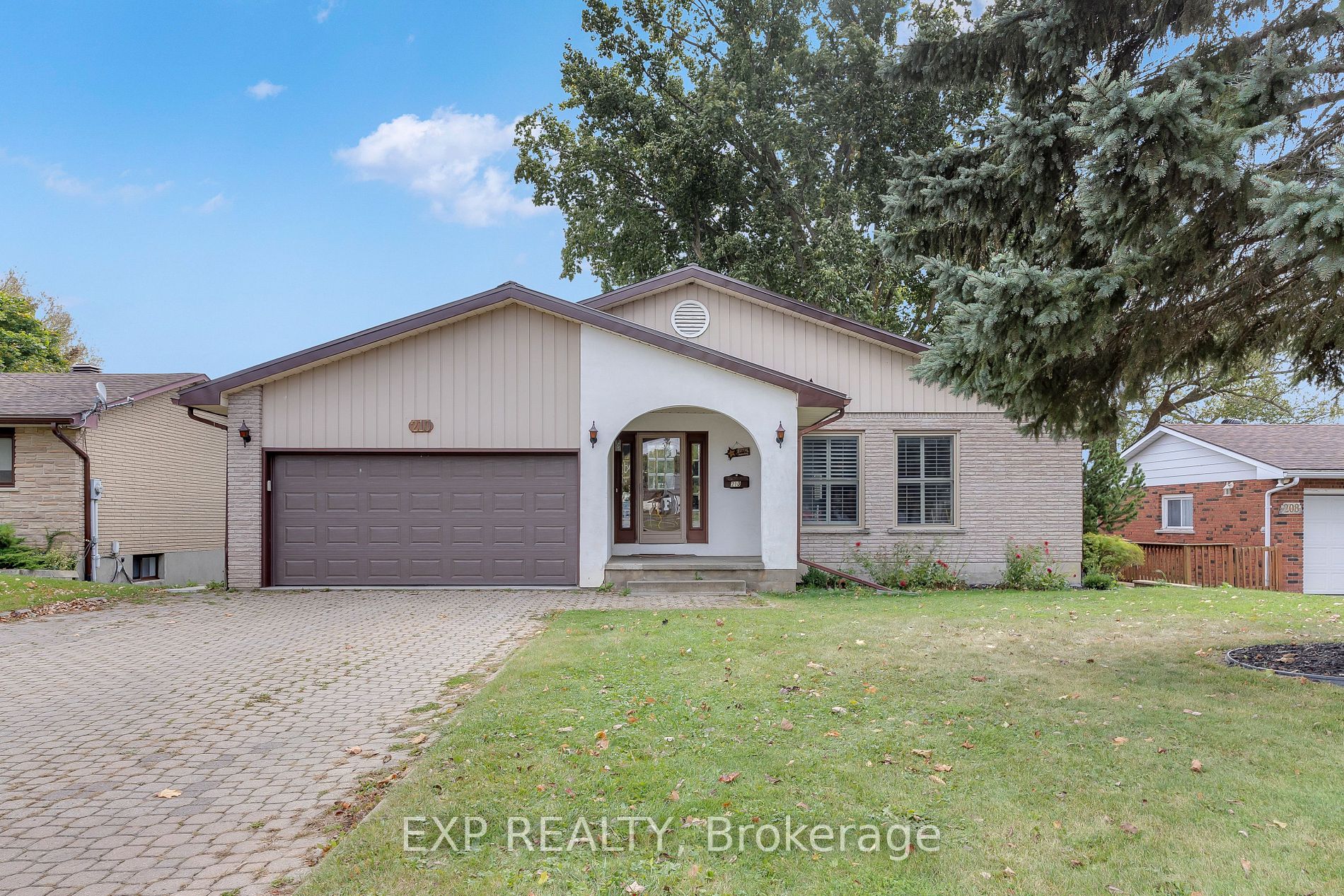210 Main St
$774,900/ For Sale
Details | 210 Main St
Your Waterfront Oasis:A Charming Bungalow Retreat. Nestled along the serene shores of the Bay of Quinte this bungalow offers a tranquil escape from the everyday hustle & bustle. With its picturesque views & direct access to the water, it promises a lifestyle of relaxation, rejuvenation & endless natural beauty. As you approach, the bungalow's inviting facade welcomes you with its timeless charm. Step inside & you'll be greeted by the warm & inviting ambiance that permeates every corner of this home. The semi open-concept design allows for a seamless flow between the living, dining, & kitchen areas, making it ideal for both intimate gatherings & larger celebrations. The kitchen is a chef's dream, featuring modern appliances, ample counter space, and an island that doubles as a full dining table. You'll find 3 large bedrooms, & a full bath on the main level. Lower level w/walk-out to deck + fenced yard, has a 4th bedroom w/ensuite. Rec-Room w/wet bar hook up allows for in-law potential.
Appliances (fridge and stove) & Pool Table Negotiable
Room Details:
| Room | Level | Length (m) | Width (m) | Description 1 | Description 2 | Description 3 |
|---|---|---|---|---|---|---|
| Bathroom | Main | 4 Pc Bath | ||||
| 2nd Br | Main | 2.96 | 3.96 | |||
| 3rd Br | Main | 3.50 | 3.65 | |||
| Prim Bdrm | Main | 4.25 | 3.87 | |||
| Dining | Main | 5.47 | 3.51 | |||
| Foyer | Main | 1.85 | 2.41 | |||
| Kitchen | Main | 5.59 | 3.82 | |||
| Living | Main | 4.17 | 5.33 | |||
| Bathroom | Lower | 4 Pc Ensuite | ||||
| 4th Br | Lower | 4.20 | 3.61 | |||
| Family | Lower | 5.14 | 6.53 | |||
| Rec | Lower | 4.44 | 7.10 |






































