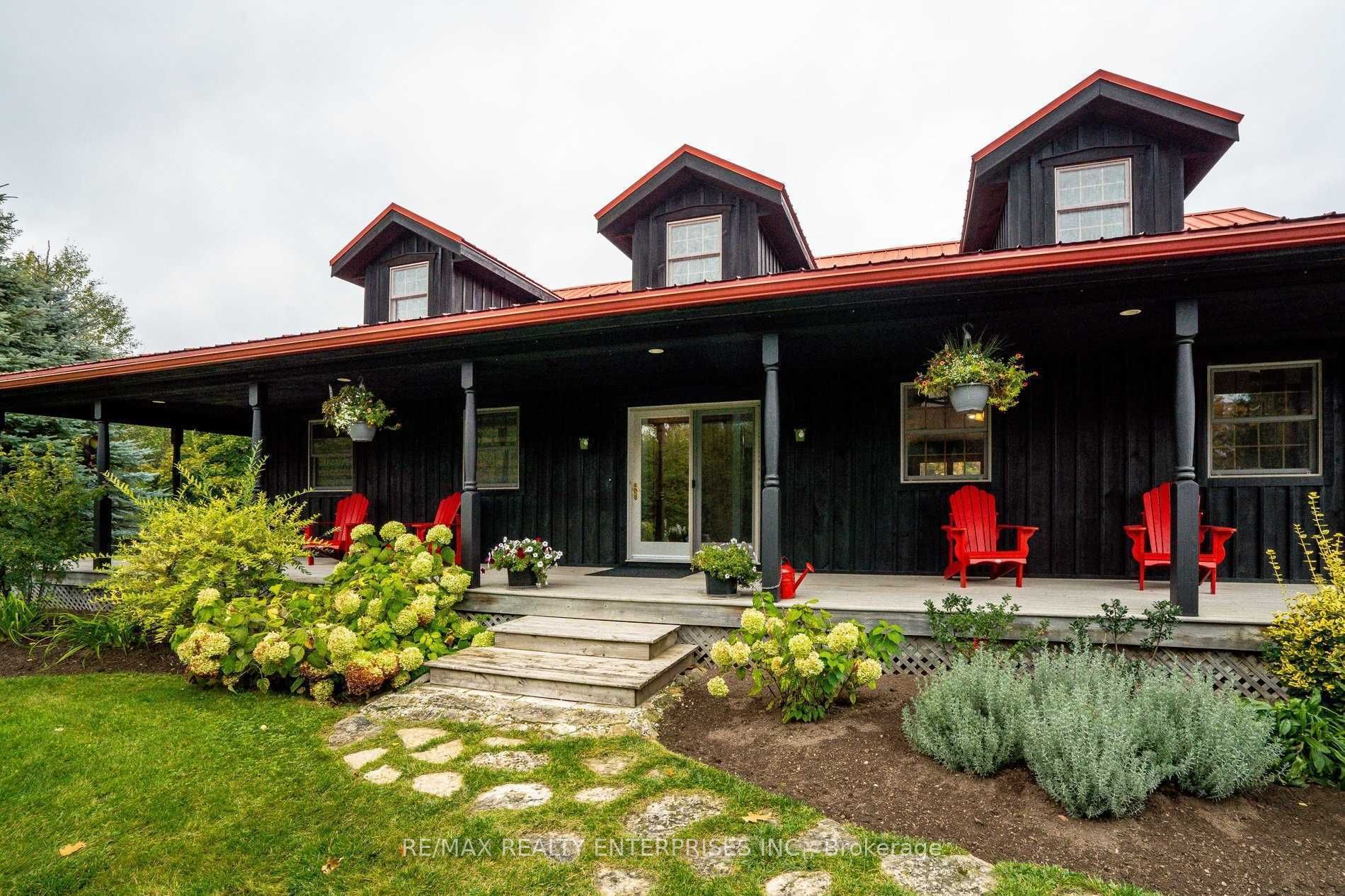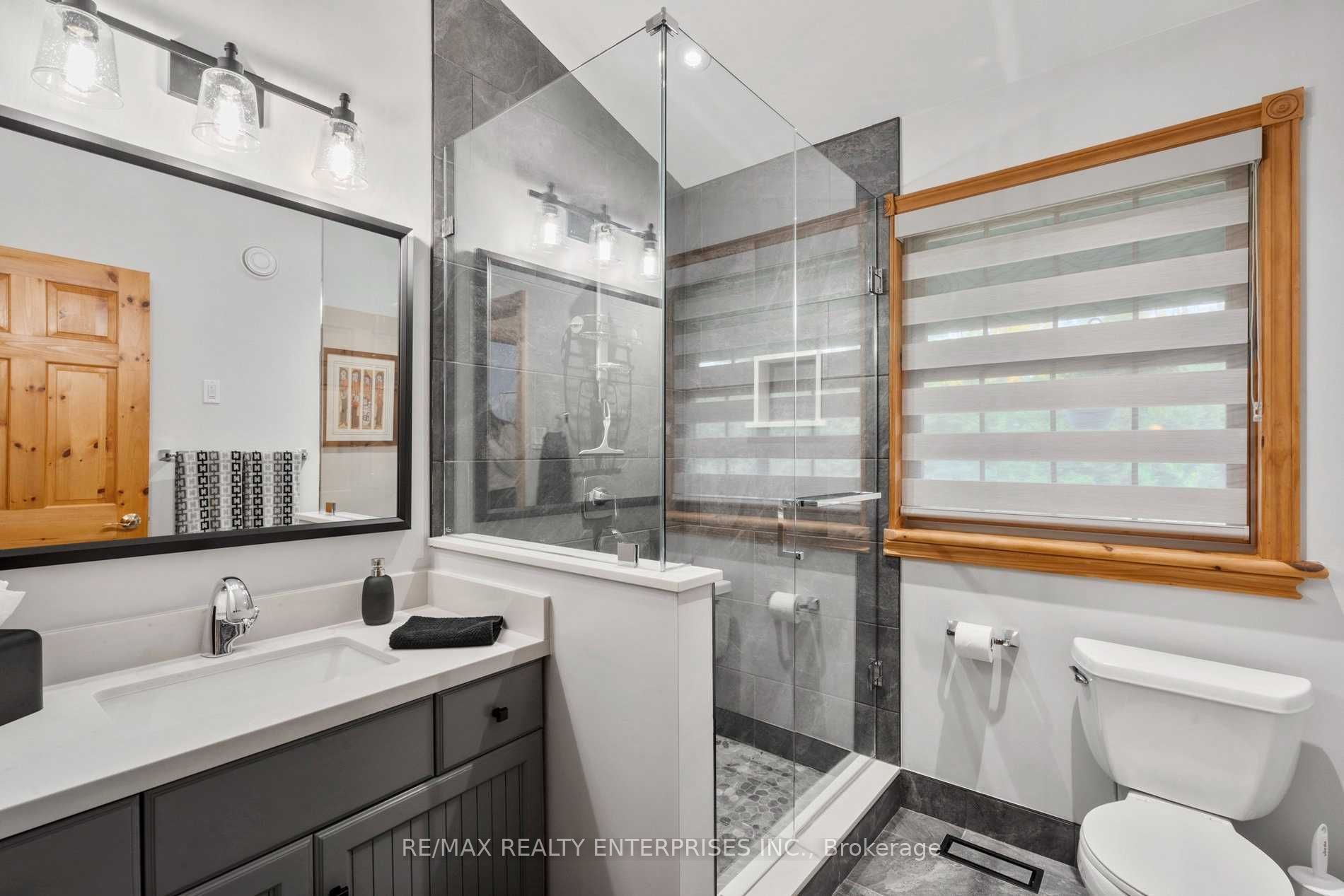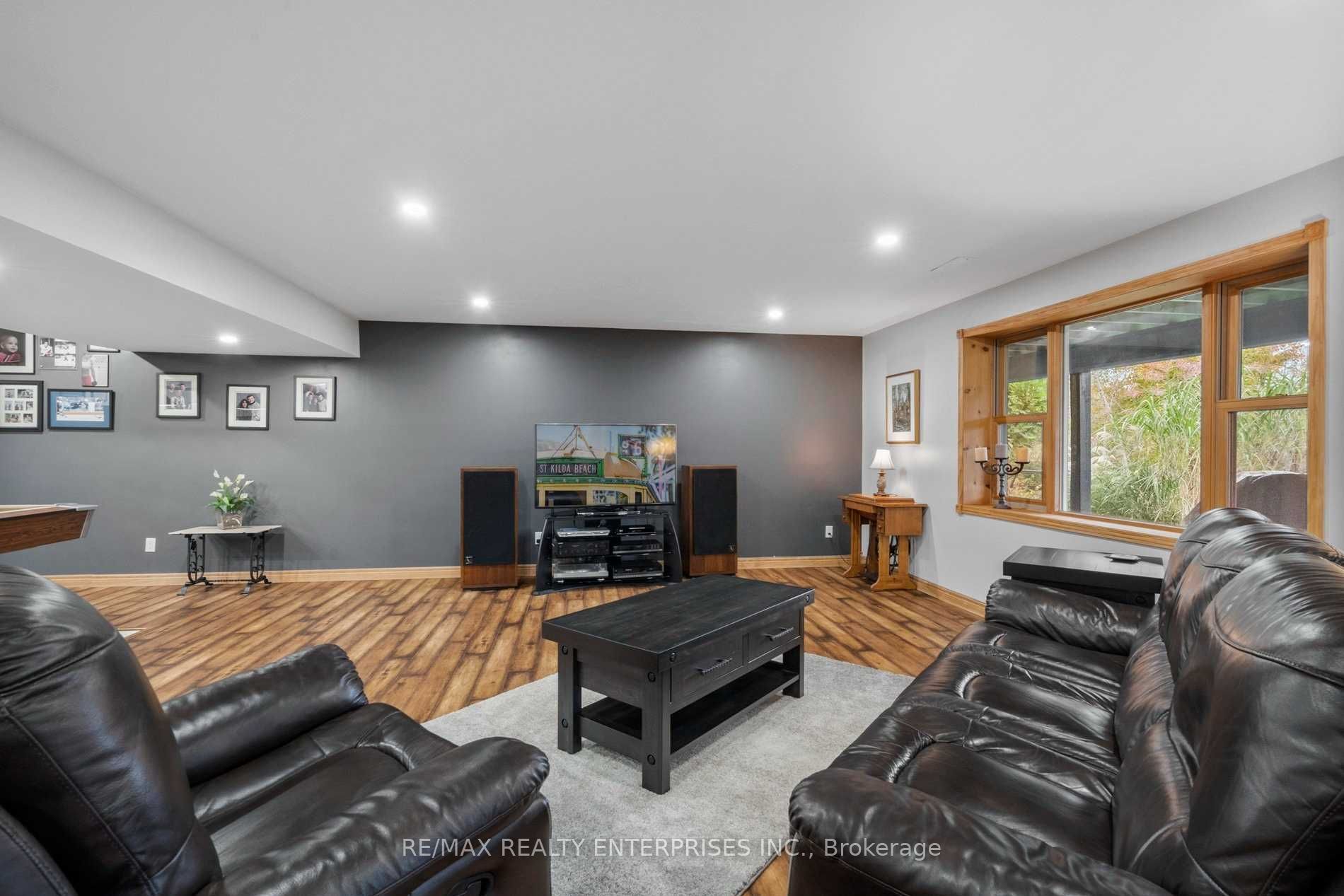8416 Eramosa-Garafraxa
$1,775,000/ For Sale
Details | 8416 Eramosa-Garafraxa
Unique CUSTOM BUILT Architectural Designed Custom Built Raised Bungalow w/ Vaulted Ceilings, Skylights* Luxury Upgrades! *Stunning 4 Bedroom Dream Home with 2 Primary Bedrooms > Unique Open Concept Detach on an incredible exquisite 3.2 Acres of Land > Beautiful Mature Garden Greenery * Gorgeous Entertainers Gourmet Kitchen, Quartz Island O/L Living and Dining Room, Sculptured Stone Fireplace W/O Wrap-around-Deck Dazzling Custom Bathrooms * Marvelous Maintenance Free Steel Roof *WOW * WOW* Stunning view from the wrap balcony - Gorgeous Winterlands; an array of spectacular colours in Spring, Summer Fall > The wonderful elevation of this home is extremely unique allowing over 3,700 sq ft of Living Space. ** Excellent 2 family home w/2 Bedrooms on ground level W/0ut to yard> Yes income opportunity if you rent the lower level * Impressive 40x25 4-car Garage $$ Thrilling Beauty & Close to Bellwood Lake, Elora Gorge, Shopping Restaurants, Groves Memorial Hospital * Embrace this Home !!
Stainless Steel Fridge and Gas Stove/Electric,B/I Dishwasher All 3 years old, B/I Microwave,Washer, Dryer,Wood Stove, All Light Fixture, All Window Coverings,Pool Table,Shed, New 2021 40 X 25 Custom Steel Garage/Utility Shop *3.25 Acres
Room Details:
| Room | Level | Length (m) | Width (m) | Description 1 | Description 2 | Description 3 |
|---|---|---|---|---|---|---|
| Living | Ground | 6.65 | 4.11 | W/O To Balcony | Fireplace | Hardwood Floor |
| Family | Ground | 6.65 | 4.11 | Combined W/Living | Picture Window | Hardwood Floor |
| Dining | Ground | 3.66 | 3.55 | Combined W/Living | Open Concept | Hardwood Floor |
| Kitchen | Ground | 5.31 | 4.52 | Quartz Counter | Breakfast Bar | Hardwood Floor |
| Breakfast | Ground | 5.31 | 4.52 | Eat-In Kitchen | Open Concept | Hardwood Floor |
| Prim Bdrm | Ground | 4.78 | 3.88 | Large Closet | 5 Pc Ensuite | Hardwood Floor |
| 2nd Br | Ground | 3.64 | 2.69 | Window | Large Closet | Hardwood Floor |
| Prim Bdrm | Lower | 3.72 | 3.65 | 4 Pc Ensuite | W/O To Garden | W/I Closet |
| 4th Br | Lower | 4.56 | 3.65 | Closet | W/O To Garden | Laminate |
| Games | Lower | 5.65 | 5.55 | Combined W/Living | Laminate | W/O To Garden |
| Living | Lower | 6.01 | 5.55 | Wood Stove | Combined W/Great Rm | Laminate |
| Utility | Lower |



































