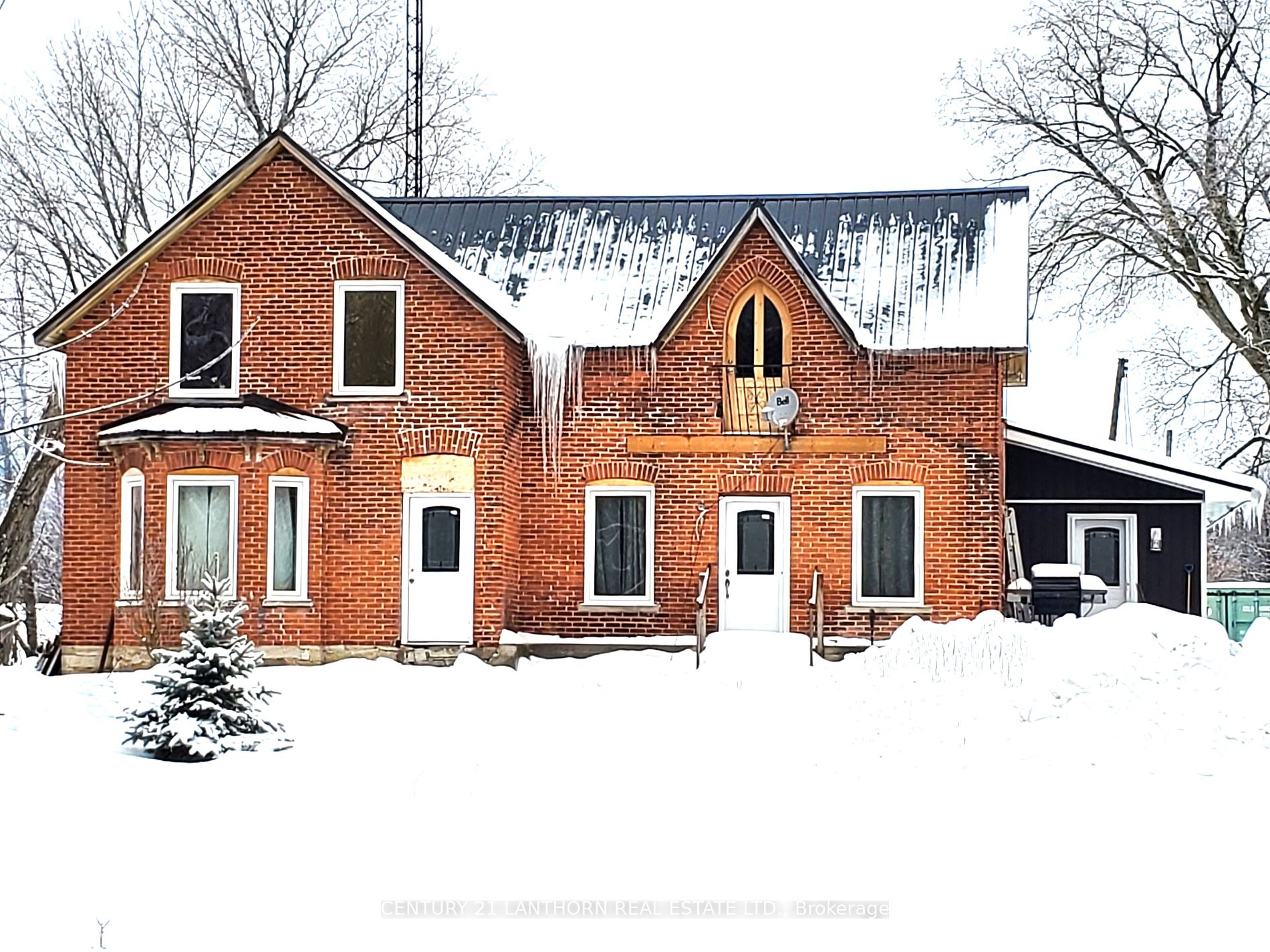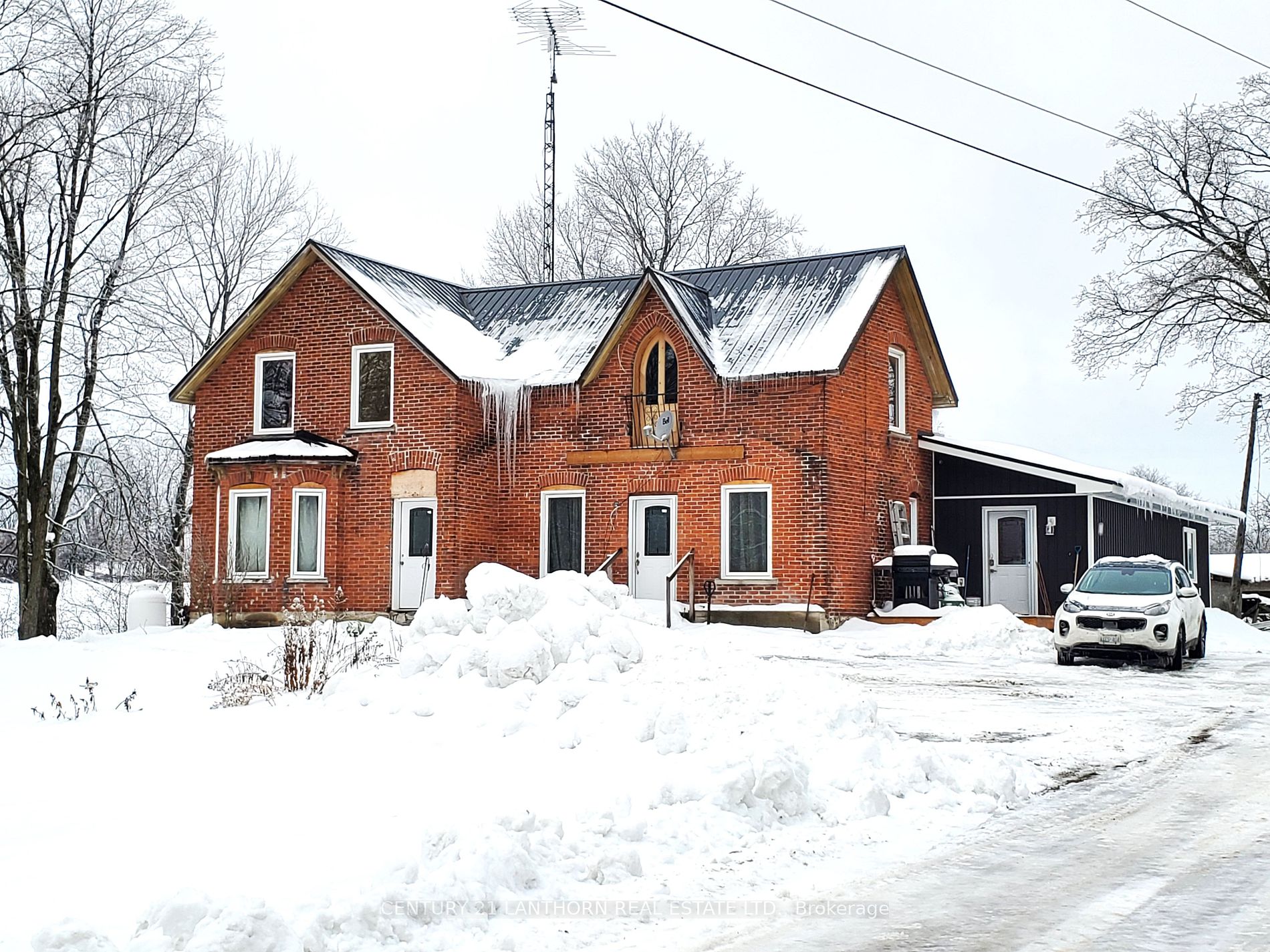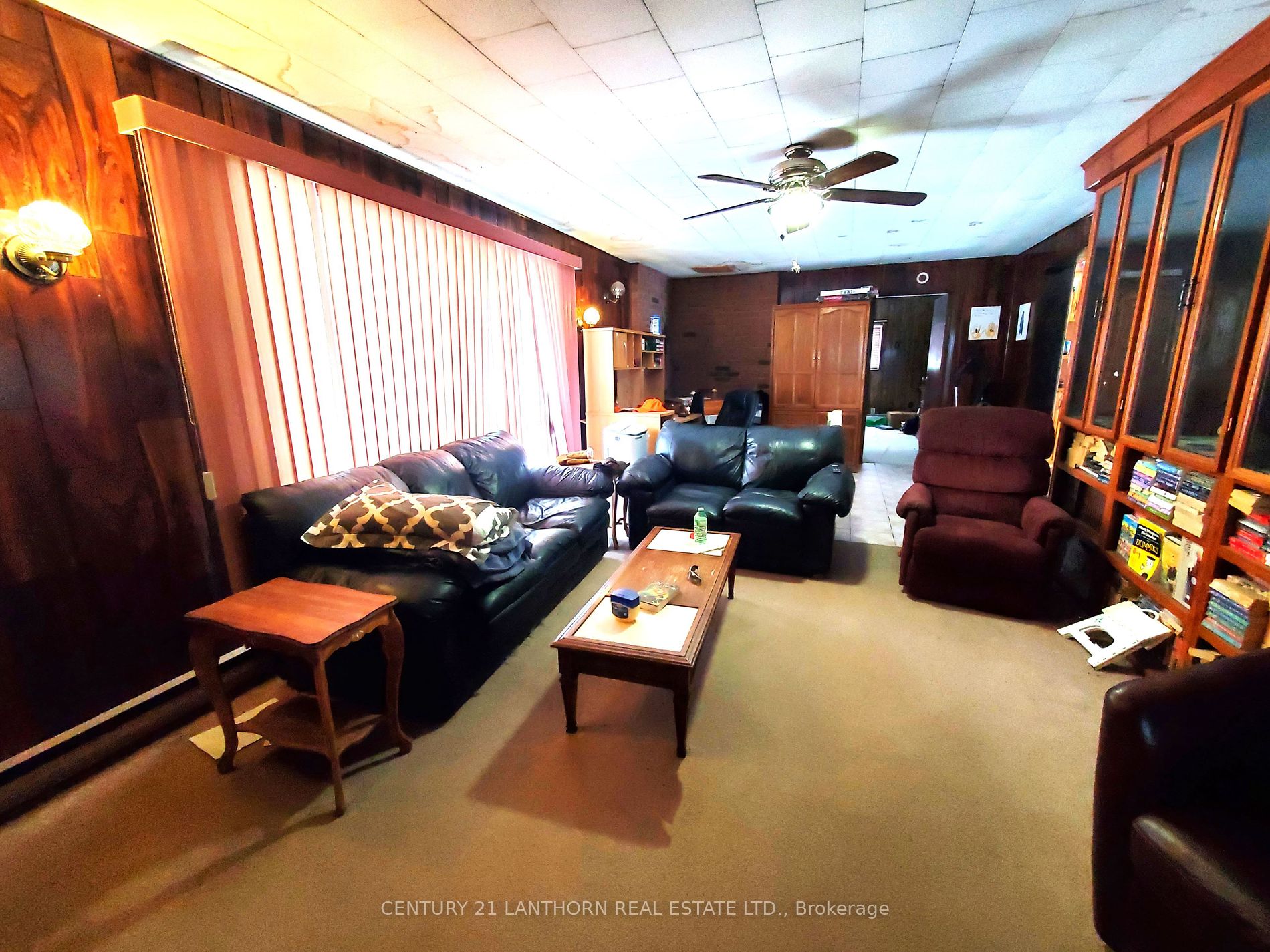1147 Vanderwater Rd
$1,199,000/ For Sale
Details | 1147 Vanderwater Rd
Lovely Farm/2 HOMES/Barn/Outbldgs/approx 149 ACRES of LAND! Approx 30 acres mostly in hay, balance pasture/woods. Property is situated on a paved road in picturesque surroundings! MAIN HOME/red brick/5 bedrm/3 bathrm recently renovated-finishing trim still in progress. Enter big & stylish eat in kitchen w/heated floor/loads of cupboard-counter space/built in pantry/large island w/seating space/spacious dining area open to large family room. Rear entry mud rm, main floor laundry, 3 pc bath. Current principle bedrm on main floor/cozy window seat nestled in the bay window(in progress), 3 pc ensuite bath/walk-in closet. 2nd main floor bedrm across from laundry. Beautiful oak stairs lead to upper level, roomy 4 pc bath, 2 bedrms, one would make a great office, huge room to use as 5th bedroom, craft room, playroom, rec room or use of choice. Beautiful fields & trees hug the 2 homes, a variety of outbldgs for your use of choice. Outdoor recreation in all 4 seasons. LAND - A GREAT INVESTMENT.
2ND HOME/foyer/family room/office area/eat-in kitchen/3 bedrooms/4 pc bath. MAIN HOME-HEATED w/outdoor wood boiler/propane back up. SECOND HOME heated w/same outdoor wood boiler/electric back up. WORKSHOP heated with/outdoor wood boiler.
Room Details:
| Room | Level | Length (m) | Width (m) | Description 1 | Description 2 | Description 3 |
|---|---|---|---|---|---|---|
| Kitchen | Main | 9.61 | 6.49 | Eat-In Kitchen | ||
| Family | Main | 7.86 | 5.25 | |||
| Prim Bdrm | Main | 5.76 | 4.55 | |||
| Bathroom | Main | 2.52 | 2.56 | 3 Pc Ensuite | ||
| Foyer | Main | 4.19 | 2.16 | |||
| Laundry | Main | 3.96 | 3.11 | 3 Pc Bath | ||
| 2nd Br | Main | 4.34 | 3.95 | |||
| Other | Upper | 4.81 | 2.07 | |||
| 3rd Br | Upper | 4.09 | 3.28 | |||
| 4th Br | Upper | 6.65 | 5.07 | |||
| 5th Br | Upper | 2.64 | 2.60 | |||
| Bathroom | Upper | 3.27 | 2.45 | 4 Pc Bath |







































