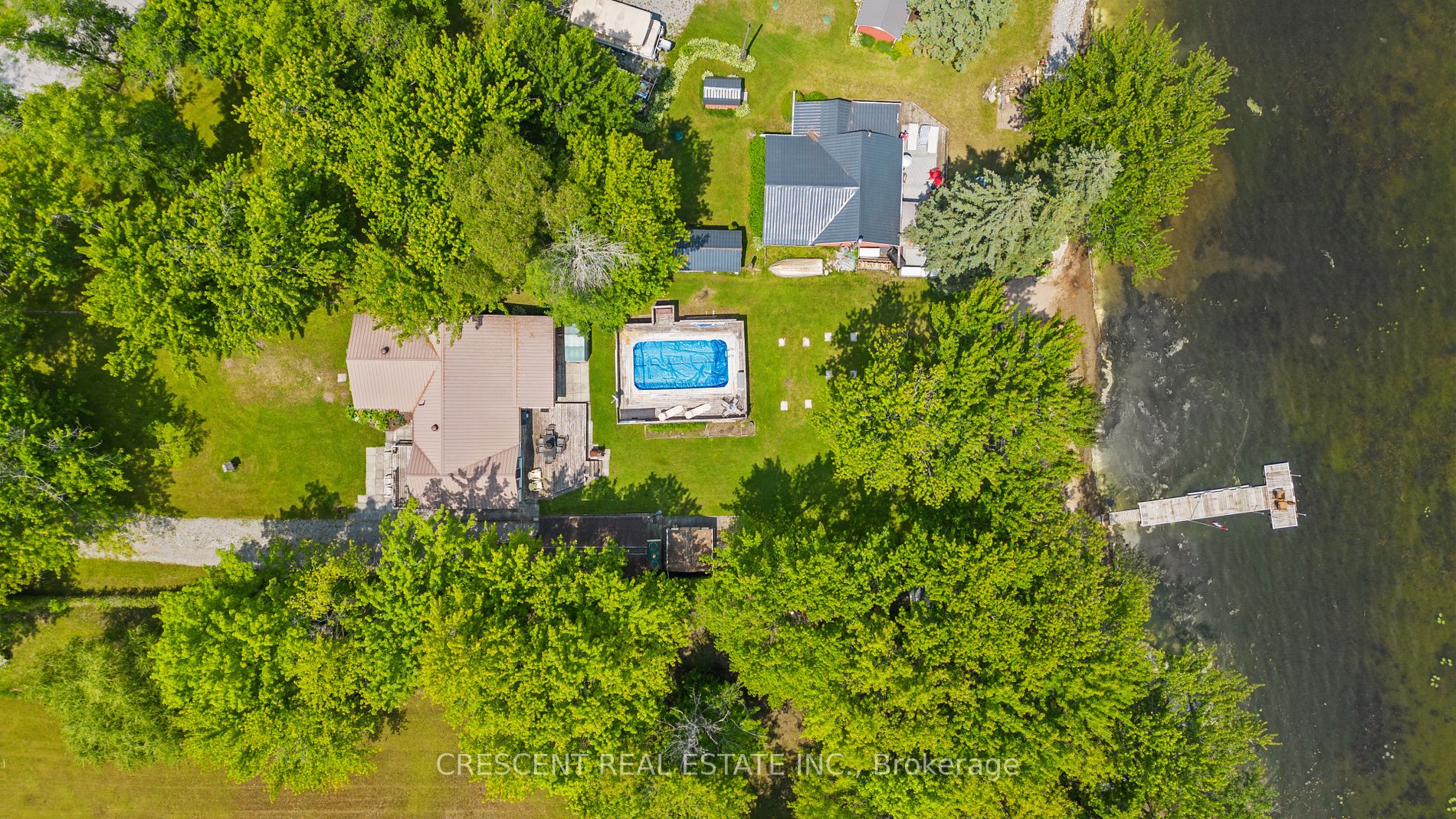146 Avery Point Rd
$789,000/ For Sale
Details | 146 Avery Point Rd
Escape the city & immerse yourself in the tranquillity of lakeside living with this move-in ready 3 bd cottage on a 1/2 acre lot. Take in breathtaking views of the lake from the expansive deck, or cozy up by the fireplace for a night in. Step inside & be greeted by a cozy & inviting interior. The open-concept living area features large windows that flood the space with natural light & showcase the awe-inspiring lake views. The generous lot offers endless possibilities for outdoor activities & recreation. Whether it's sunbathing on the deck by the pool, hosting a barbecue with loved ones, or simply unwinding in the shade of the trees, this property allows you to embrace the beauty of nature at your doorstep. Dalrymple Lake is a true gem known for its crystal-clear waters. Spend your days boating, swimming, or casting a line from your private dock. With 75 feet of sandy shoreline, you'll have plenty of room to soak up the sun & create unforgettable memories by the water's edge.
Only 1.5 hours from the GTA. above ground pool, Metal roof, dug well
Room Details:
| Room | Level | Length (m) | Width (m) | Description 1 | Description 2 | Description 3 |
|---|---|---|---|---|---|---|
| Living | Main | 6.79 | 4.10 | Sliding Doors | W/O To Deck | Hardwood Floor |
| Kitchen | Main | 4.12 | 3.16 | Window | Combined W/Dining | Tile Floor |
| Dining | Main | 2.55 | 3.16 | Window | Combined W/Kitchen | Hardwood Floor |
| Prim Bdrm | Main | 4.20 | 5.93 | Window | O/Looks Frontyard | Closet |
| 2nd Br | Main | 4.05 | 2.94 | Window | Hardwood Floor | Closet |
| 3rd Br | Main | 4.00 | 2.63 | Window | Hardwood Floor | Closet |
| Bathroom | Main | 4.56 | 1.86 | Soaker | 4 Pc Bath | Separate Shower |
| Sunroom | Main | 5.92 | 2.40 | Window | W/O To Deck | Sliding Doors |
| Laundry | Main | 2.62 | 1.82 | Laundry Sink | W/O To Sunroom | Closet |


































