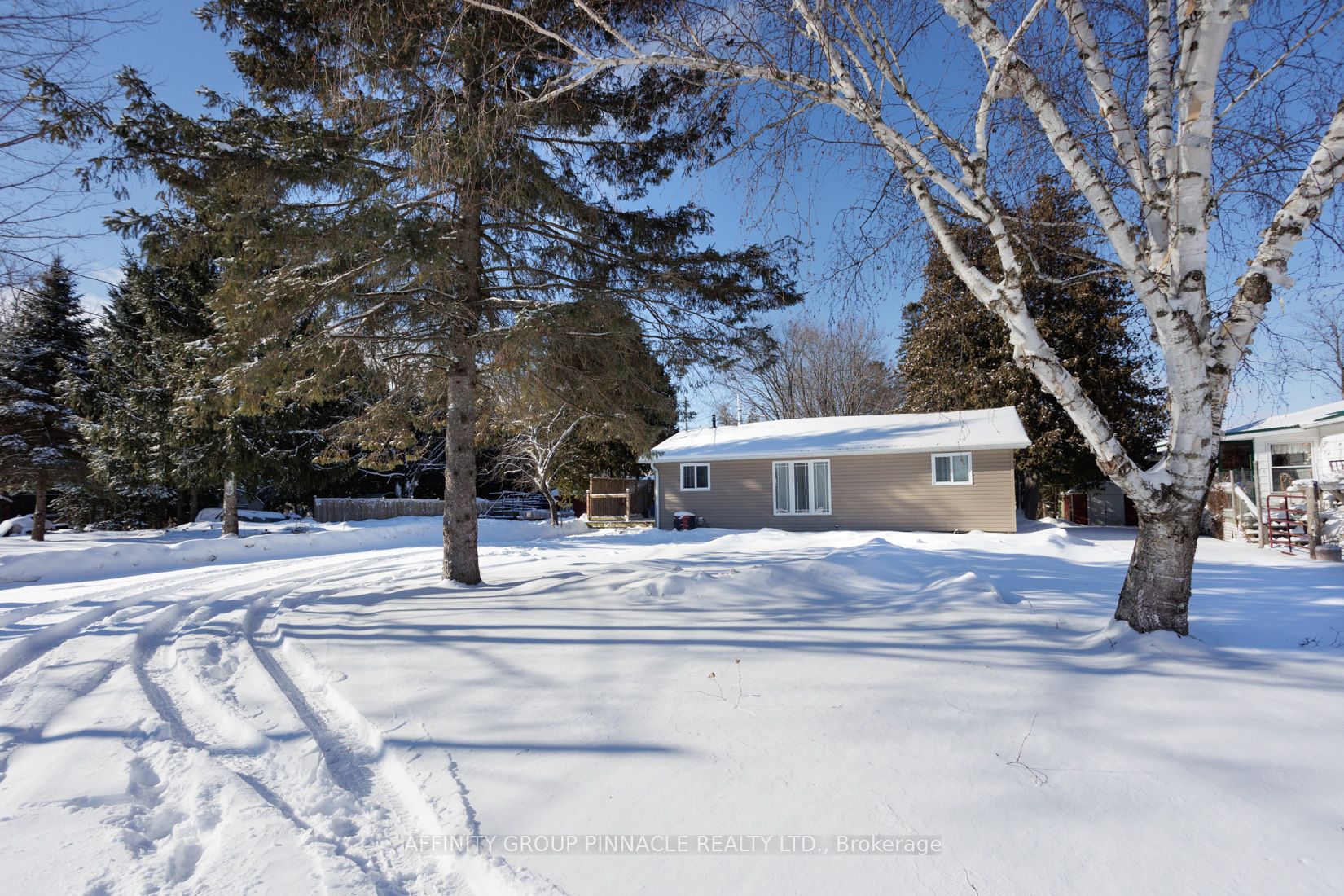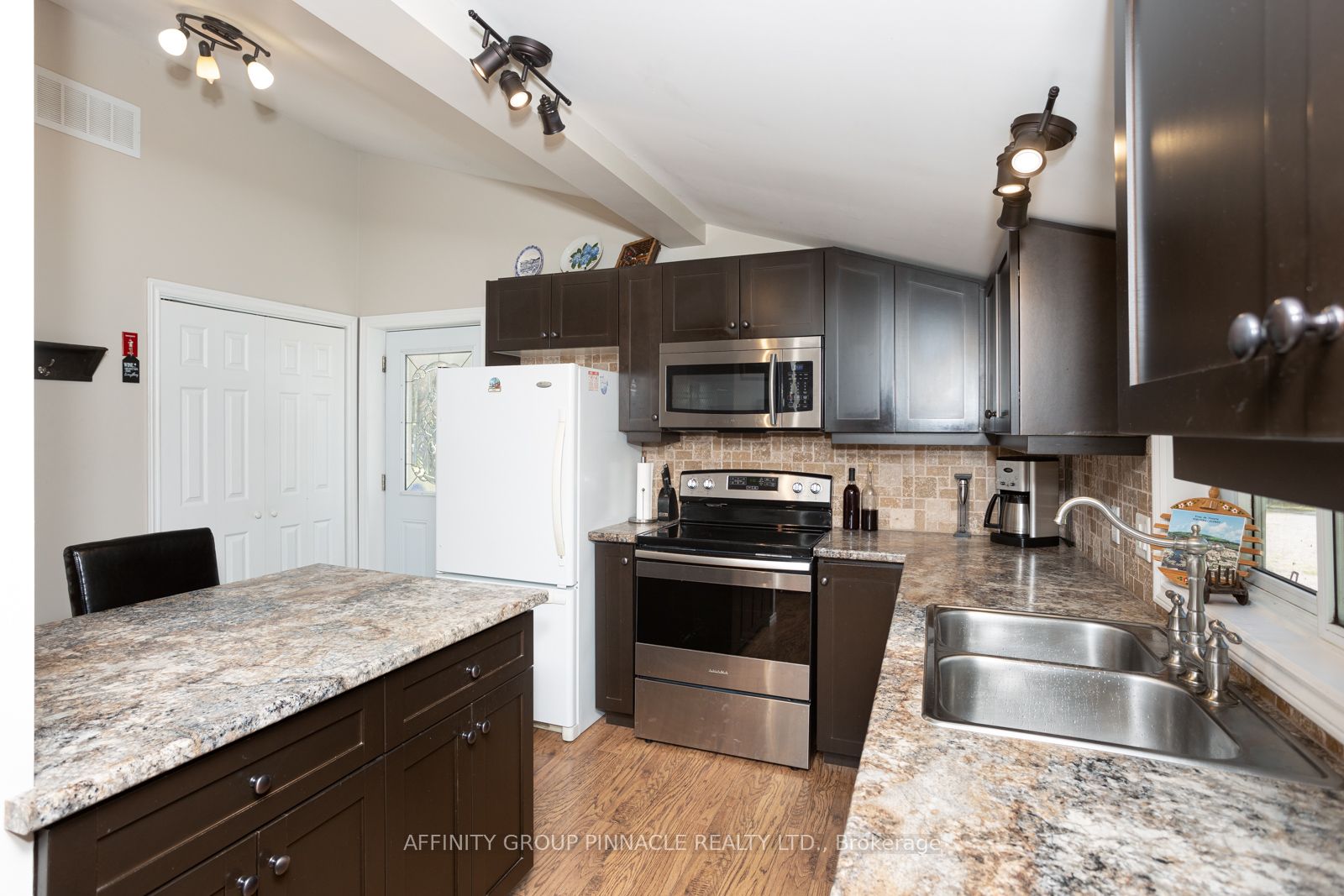24 Hargrave Rd
$619,900/ For Sale
Details | 24 Hargrave Rd
Nothing to do but move in and enjoy this well-maintained year-round waterfront home featuring westerly sunset views. The spacious and private .69A lot offers mature trees, beautiful perennial gardens, a raised vegetable garden bed, plenty of room for waterside activities and a fire-pit for evening enjoyment. The home is fully updated offering 3 bedrooms, 1 bath and the vaulted ceilings emphasize an open-concept living space. This is an energy efficient home with steel roof, spray-foamed crawl space (2022), on-demand hot water, forced-air propane heat and central air to top it all off. The 11 x 17ft workshop is insulated and heated (2022). It could also be converted to a bunkie to welcome extra guests. What are you waiting for? It's time to make a move to the Kawarthas and enjoy direct access to Balsam Lake and the Trent Severn Waterway
Septic 2012. Drilled Well 2015. UV & Water Softener System Installed. Fibre Optic Internet & Cable supplied by Rogers
Room Details:
| Room | Level | Length (m) | Width (m) | Description 1 | Description 2 | Description 3 |
|---|---|---|---|---|---|---|
| Living | Main | 4.24 | 4.32 | Hardwood Floor | Open Concept | Vaulted Ceiling |
| Dining | Main | 3.51 | 3.28 | Vaulted Ceiling | Hardwood Floor | |
| Kitchen | Main | 4.00 | 3.40 | Vaulted Ceiling | Hardwood Floor | |
| Prim Bdrm | Main | 3.58 | 3.40 | Hardwood Floor | Closet | |
| 2nd Br | Main | 2.74 | 2.64 | Hardwood Floor | Closet | |
| 3rd Br | Main | 3.61 | 2.60 | Closet | W/O To Deck | Hardwood Floor |
| Bathroom | Main | Ceramic Floor | 4 Pc Bath |







































