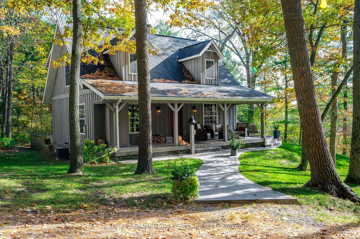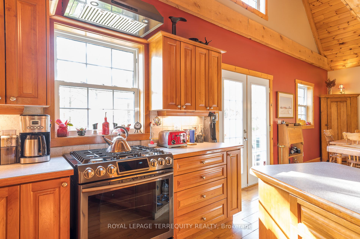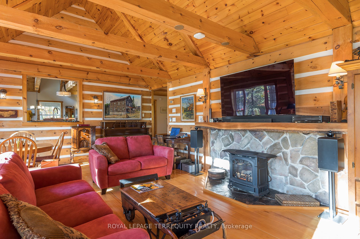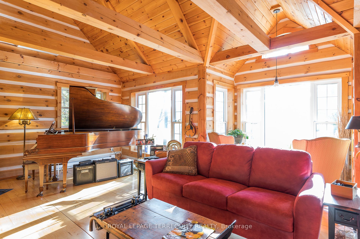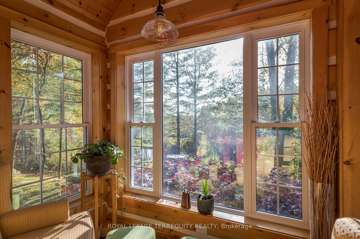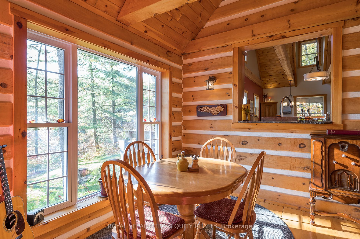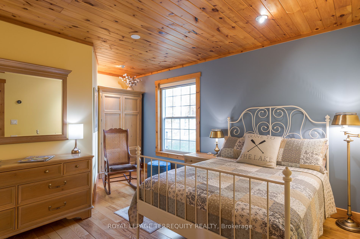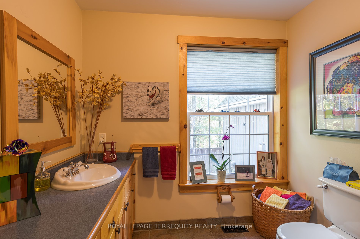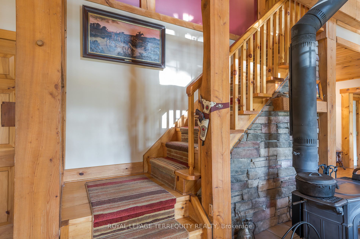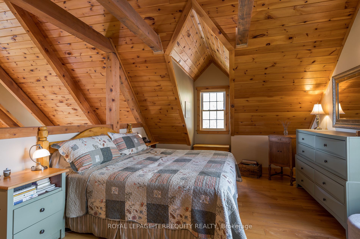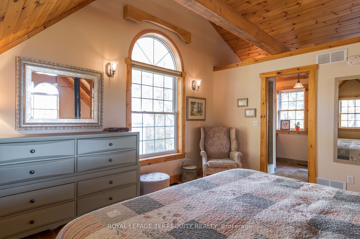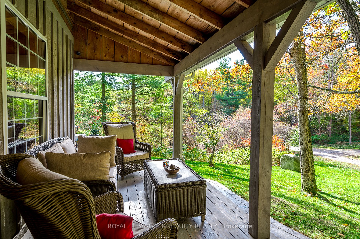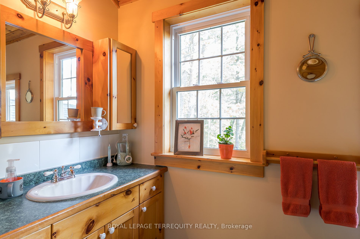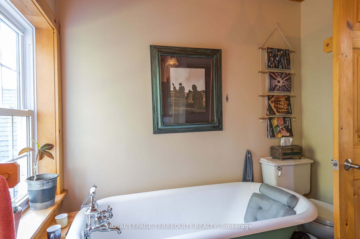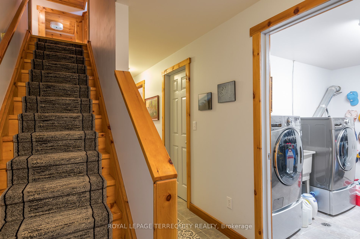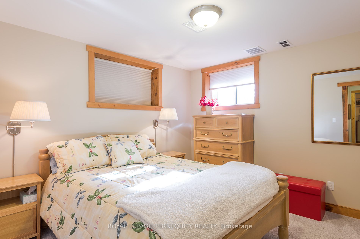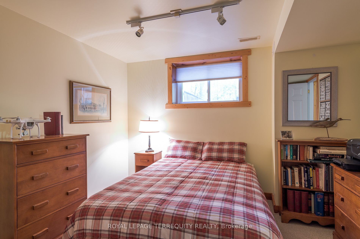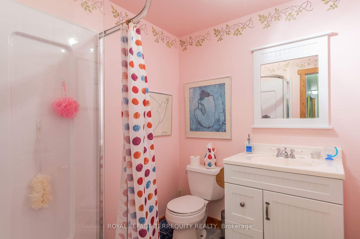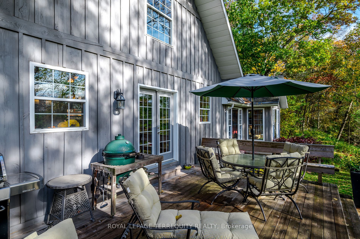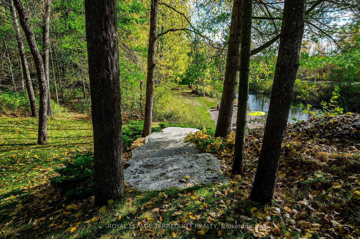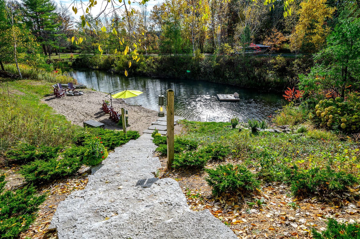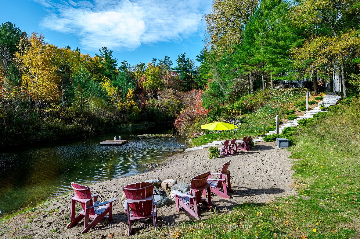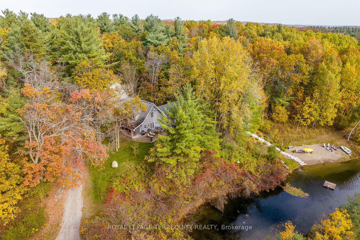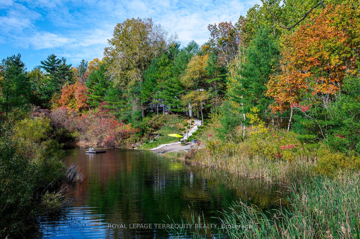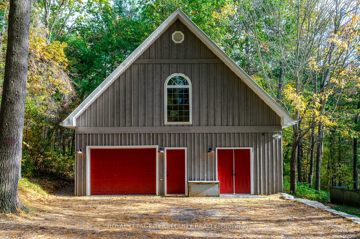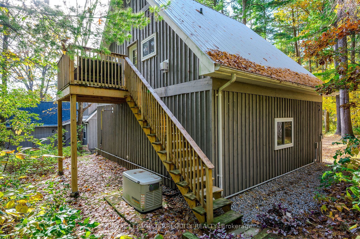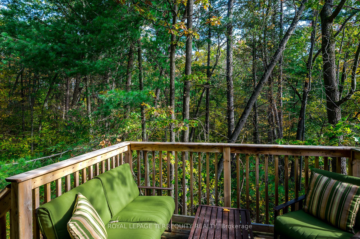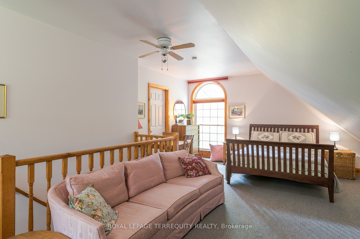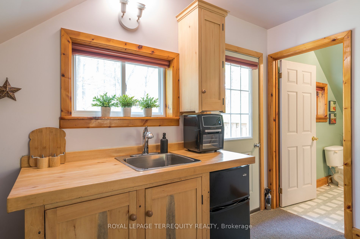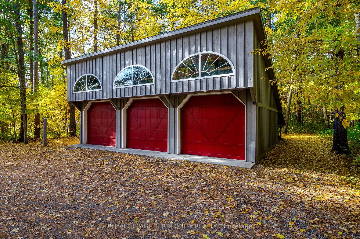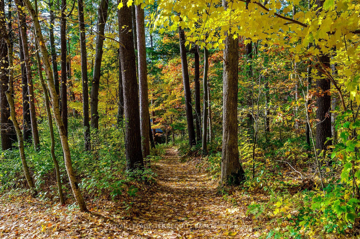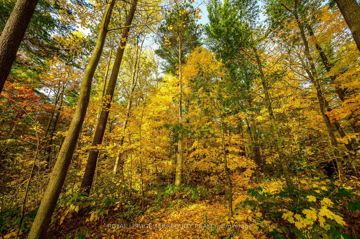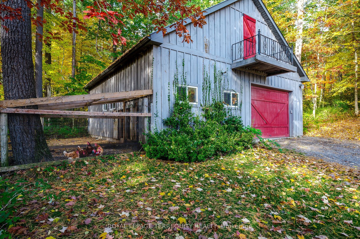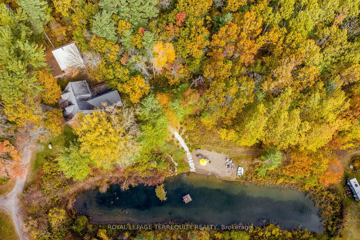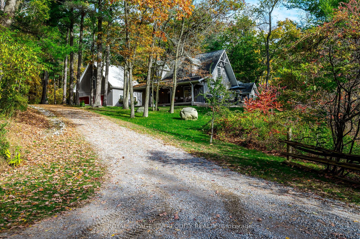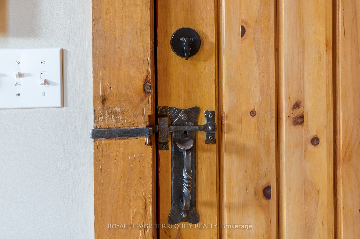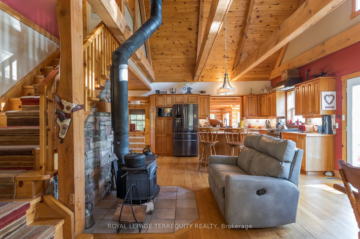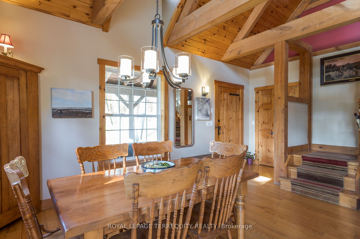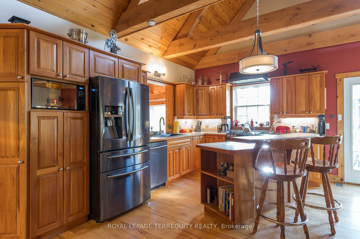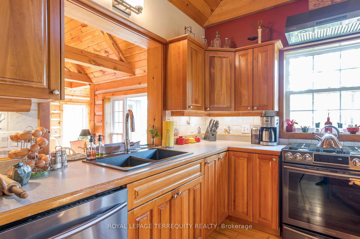12593 Dunbar Rd
$2,148,000/ For Sale
Details | 12593 Dunbar Rd
Discover the epitome of serene living with this spectacular country estate, sprawling across 27.64 acres of a natural paradise. Sheltered under a mixed forest canopy, this property boasts a kaleidoscope of landscapes that transform with the seasons. At its heart lies a private, spring-fed pond with a sandy beachfront and crystal-clear waters, perfect for peaceful contemplation or leisurely swims. Explore personal walking and ATV trails winding through the estate, promising adventures at every turn. The property features a detached three-car garage, a versatile hobby barn, and a workshop-equipped one-car garage, ensuring ample space for all your pursuits. For guests, the estate offers a secluded coach house, providing 481 sq ft of comfortable living space. This estate truly represents the complete package for those seeking tranquility and a deep connection with nature.
Click On Multi Media For More Info: Immersive Tour, Video, Photos, Property Features, Aerial Views, Inclusions & Floorplan. Mins To Town Of Castleton. Short Drive To Villages Of Hastings, Warkworth, Roseneath & Under 2Hrs To Gta.
Room Details:
| Room | Level | Length (m) | Width (m) | Description 1 | Description 2 | Description 3 |
|---|---|---|---|---|---|---|
| Kitchen | Main | Hardwood Floor | Centre Island | |||
| Living | Main | 5.82 | 8.60 | Finished | Cathedral Ceiling | Picture Window |
| Prim Bdrm | Main | 3.65 | 4.69 | Hardwood Floor | ||
| Bathroom | Main | 2.33 | 2.35 | Window | 2 Pc Bath | |
| Loft | 2nd | 4.75 | 5.68 | W/I Closet | 4 Pc Ensuite | Hardwood Floor |
| 2nd Br | Lower | 3.43 | 3.88 | Window | Broadloom | Closet |
| 3rd Br | Lower | 3.37 | 3.82 | Window | Broadloom | Closet |
| Bathroom | Lower | 1.99 | 2.05 | Separate Shower | 3 Pc Bath | Ceramic Floor |
| Laundry | Lower | 3.37 | 2.64 | Ceramic Floor | ||
| 4th Br | Ground | 4.79 | 2.81 | Wet Bar | 3 Pc Bath | |
| Living | Ground | 4.55 | 4.23 | Fireplace | W/O To Deck |
