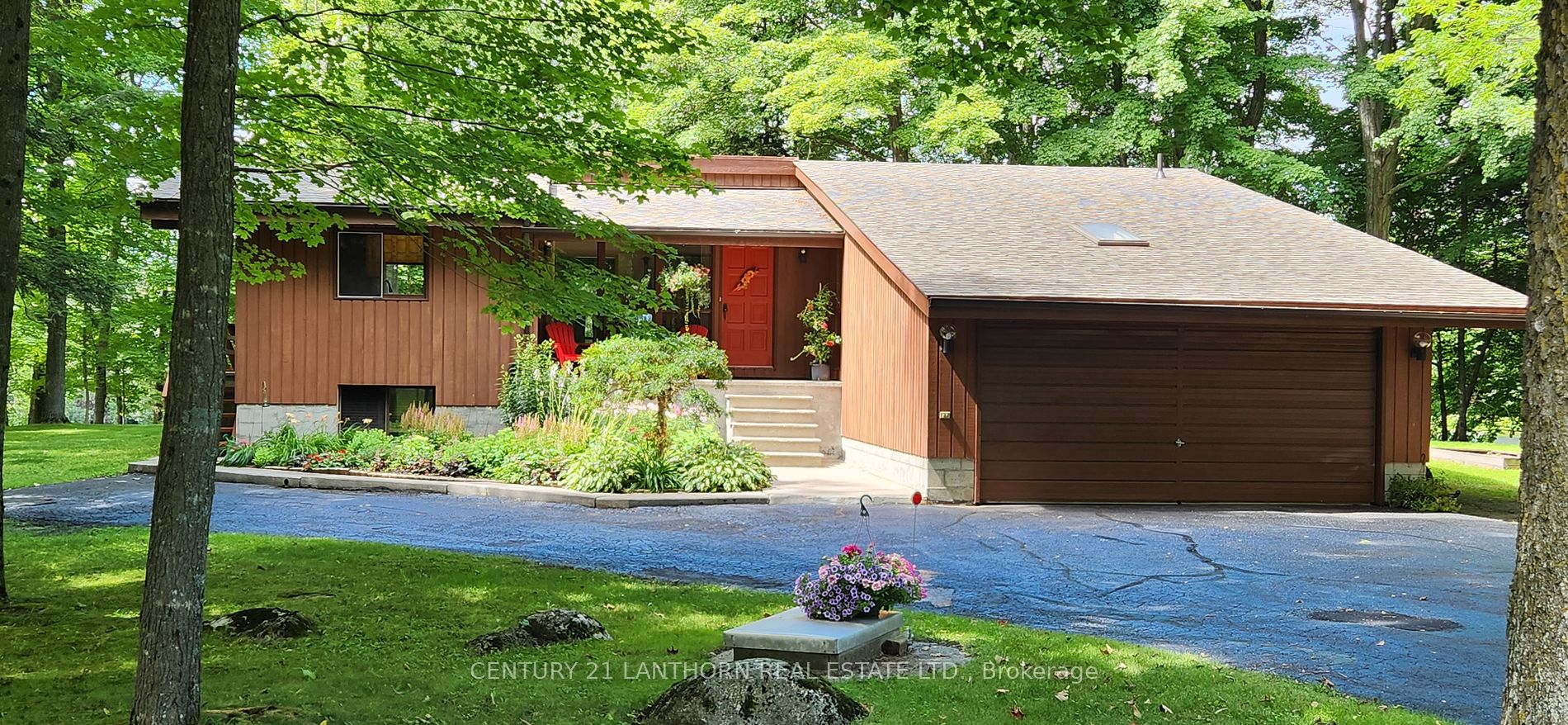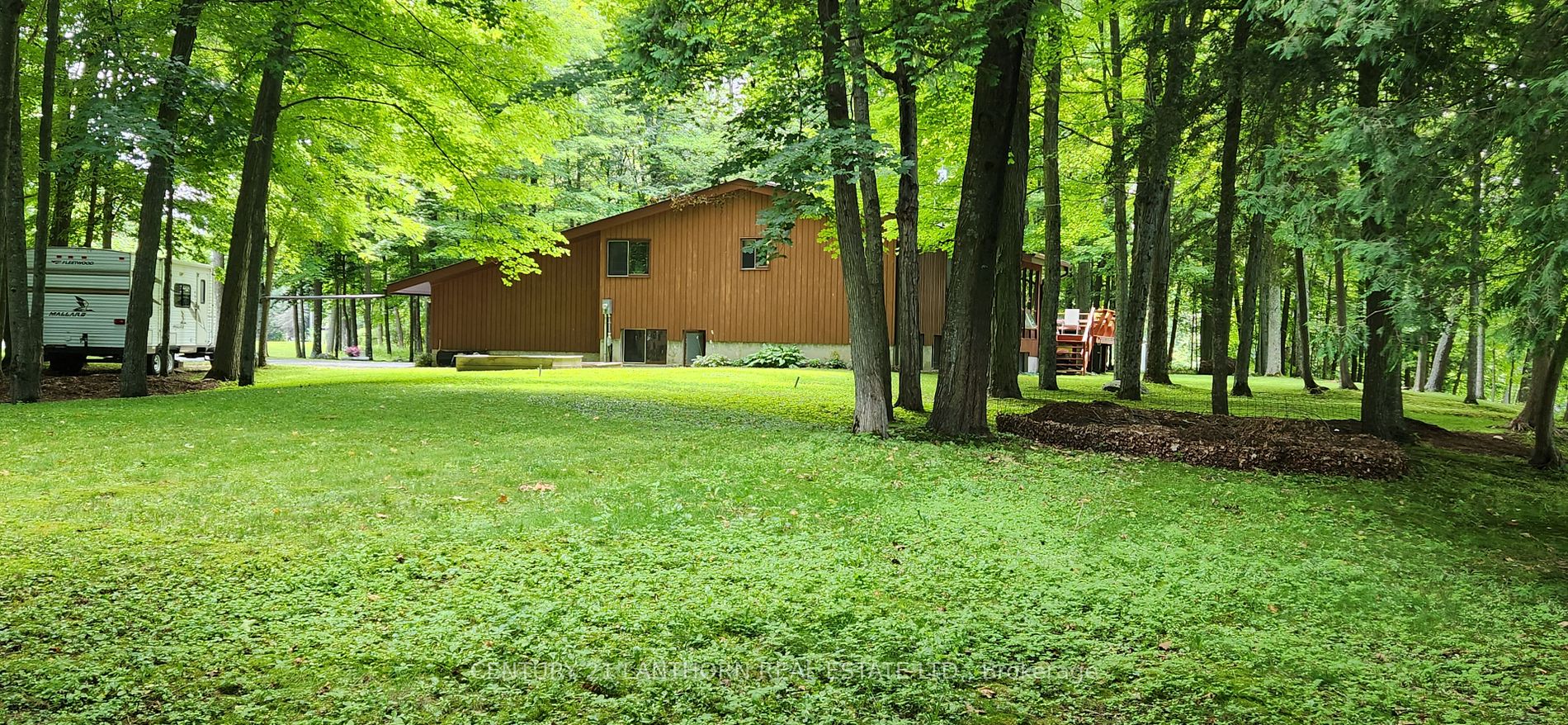343 Scuttlehole Rd
$725,000/ For Sale
Details | 343 Scuttlehole Rd
Secluded Riverfront Oasis. Escape to tranquility with this enchanting 5-bedroom, 2-bathroom home along the serene riverbank. Nestled in the heart of nature. Step into the sunlit living room with its serene ambiance and captivating views of the river. Perfect for entertaining or quiet relaxation, this sunken living room is a treasure. Indulge your inner chef in the open kitchen. Wake up to breathtaking views of the river from the serene master suite. Immerse yourself in the beauty of the expansive lot, adorned with tall trees and natural wonders. Enjoy riverside picnics, explore nature trails, and relish the changing seasons. Convenience meets seclusion, as this retreat is close to urban amenities, schools, parks, and entertainment. Embrace the peace and quiet of country living without compromising on accessibility. Don't let this rare opportunity slip away! Claim your dream riverfront home today. Your perfect haven awaits!
Room Details:
| Room | Level | Length (m) | Width (m) | Description 1 | Description 2 | Description 3 |
|---|---|---|---|---|---|---|
| Living | Main | 5.38 | 4.69 | Sunken Room | ||
| Kitchen | Main | 3.37 | 4.19 | B/I Appliances | ||
| Dining | Main | 4.21 | 3.78 | W/O To Sundeck | ||
| Prim Bdrm | Main | 4.69 | 3.42 | Combined W/Laundry | ||
| 2nd Br | Main | 3.27 | 3.07 | |||
| 3rd Br | Main | 3.27 | 3.07 | |||
| Laundry | Main | 2.26 | 1.85 | |||
| Bathroom | Main | |||||
| 4th Br | Lower | 3.27 | 3.09 | B/I Shelves | ||
| 5th Br | Lower | 3.27 | 3.09 | B/I Shelves | ||
| Utility | Lower | 5.15 | 4.59 | |||
| Workshop | Lower | 6.32 | 2.97 | W/O To Garage |























