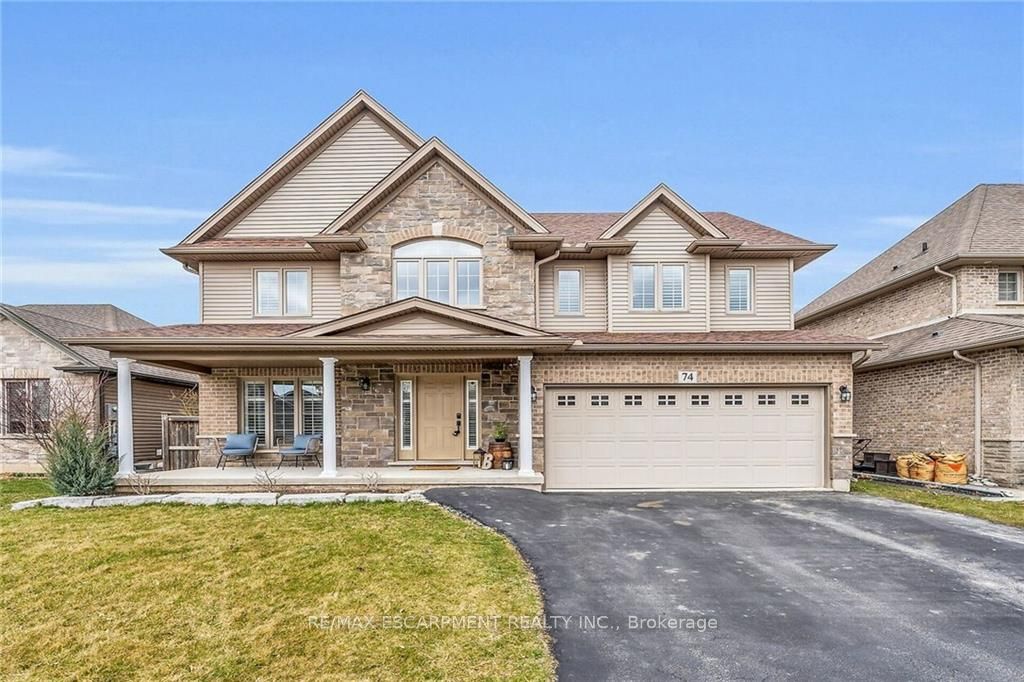74 Oakdale Blvd
$1,124,900/ For Sale
Details | 74 Oakdale Blvd
Exquisitely presented, Extensively upgraded 5 bedroom, 3 bathroom Smithville 2 storey on premium 51 x 114 lot on sought after Oakdale Blvd. Stately curb appeal with attached double garage, & oversized backyard complete with covered back porch & built in hot tub, fenced yard, fire pit area, & shed. The masterfully planned open concept layout is highlighted by gorgeous eat in kitchen with quartz countertops, contrasting eat at island, & backsplash, large family room with gas fireplace & vaulted ceilings overlooking the rear yard, formal dining area, welcoming foyer, 2 pc MF bath, & desired MF laundry. The upper level includes 4 spacious bedrooms highlighted by primary bedroom with walk in closet & chic ensuite with walk in shower & soaker tub, & 4 pc main bathroom. The partially finished basement offers 5th bedroom, rough in bathroom, & fully drywalled rec room allowing for economical way to add to overall square footage 90% complete. Enjoy all that the Smithville Lifestyle has to offer.
Room Details:
| Room | Level | Length (m) | Width (m) | Description 1 | Description 2 | Description 3 |
|---|---|---|---|---|---|---|
| Family | Main | 5.79 | 5.33 | |||
| Kitchen | Main | 6.50 | 4.11 | Eat-In Kitchen | ||
| Dining | Main | 4.29 | 3.05 | |||
| Bathroom | Main | 0.99 | 2.11 | 2 Pc Bath | ||
| Br | Bsmt | 3.63 | 4.93 | |||
| Rec | Bsmt | 8.53 | 4.06 | |||
| Prim Bdrm | 2nd | 5.38 | 4.62 | |||
| Bathroom | 2nd | 3.07 | 2.84 | 4 Pc Ensuite | ||
| Br | 2nd | 3.07 | 3.10 | |||
| Bathroom | 2nd | 3.02 | 1.68 | 4 Pc Bath | ||
| Br | 2nd | 3.35 | 3.17 | |||
| Br | 2nd | 3.58 | 3.05 |







































