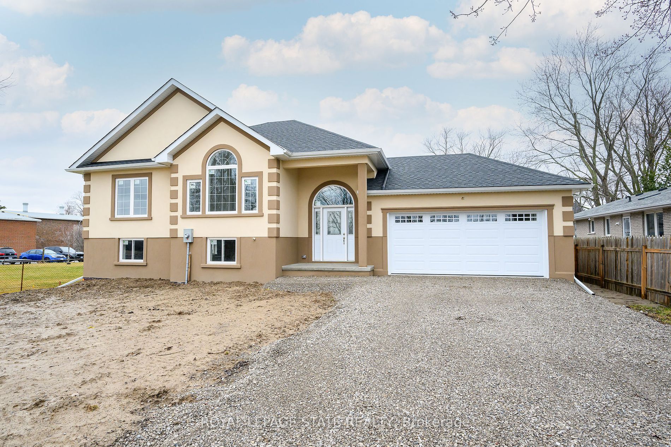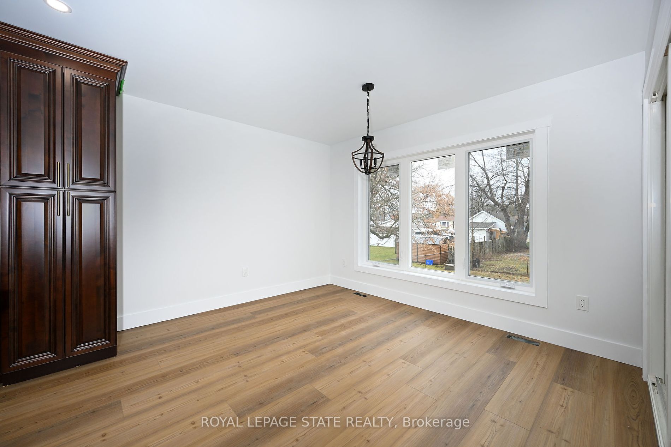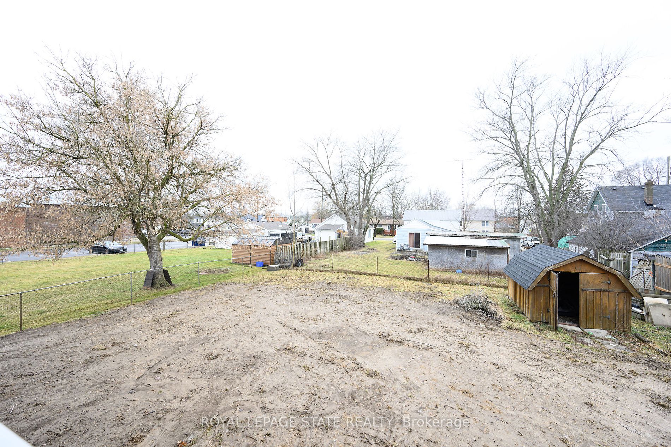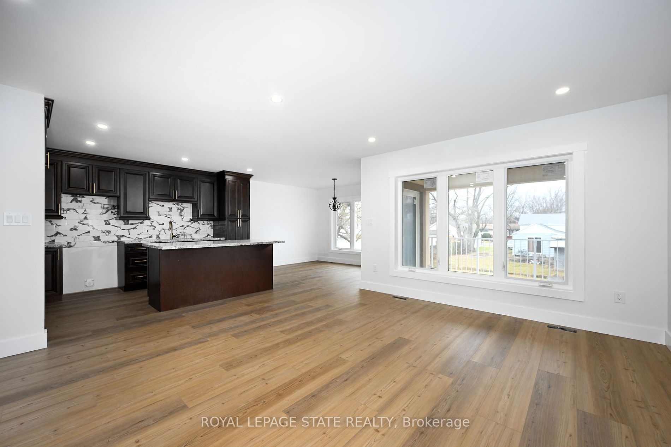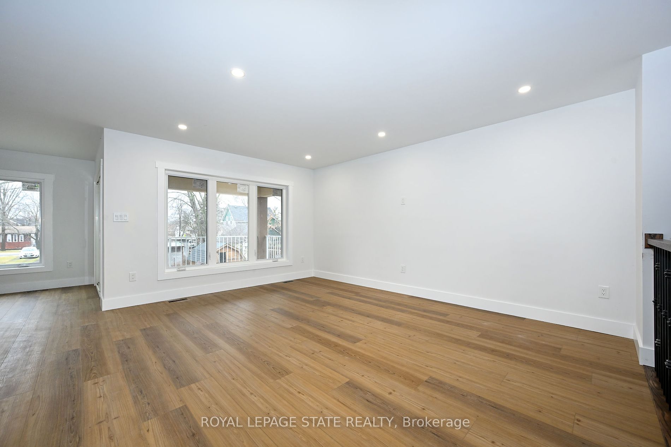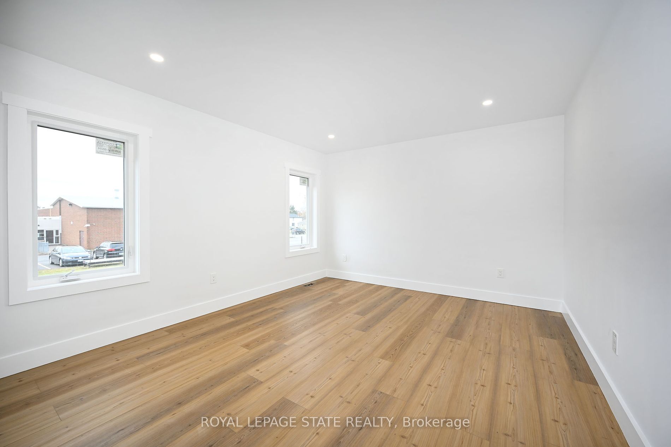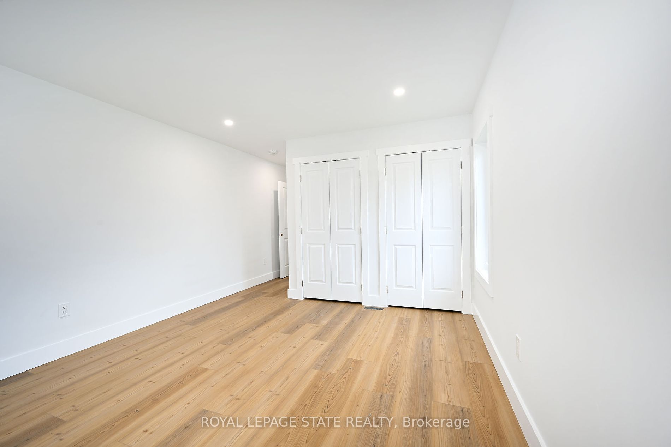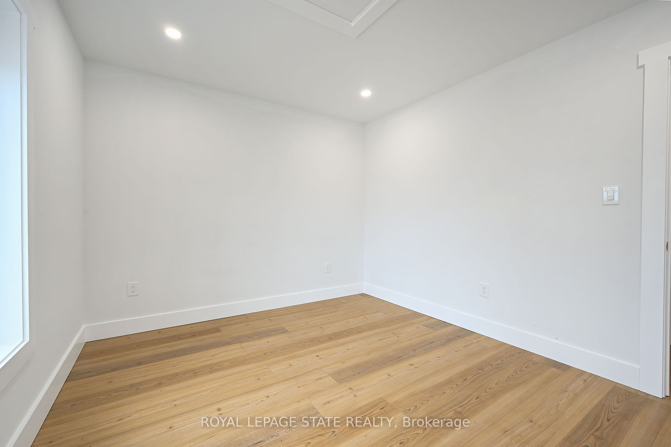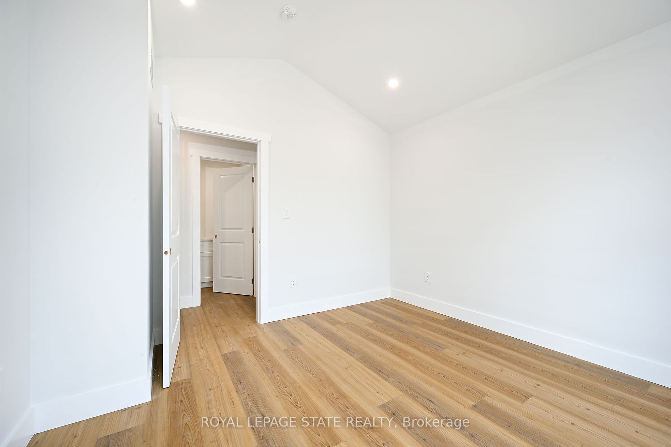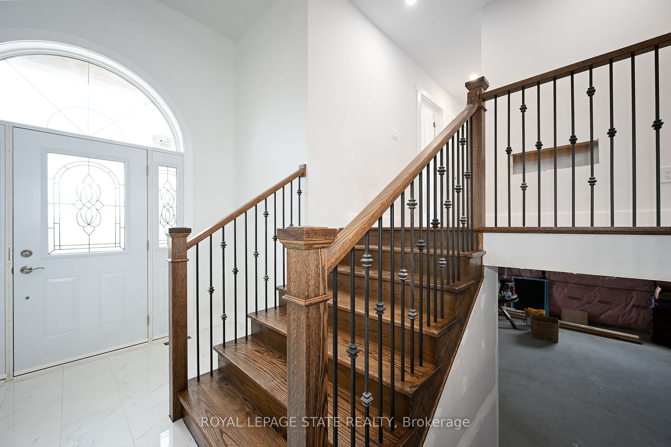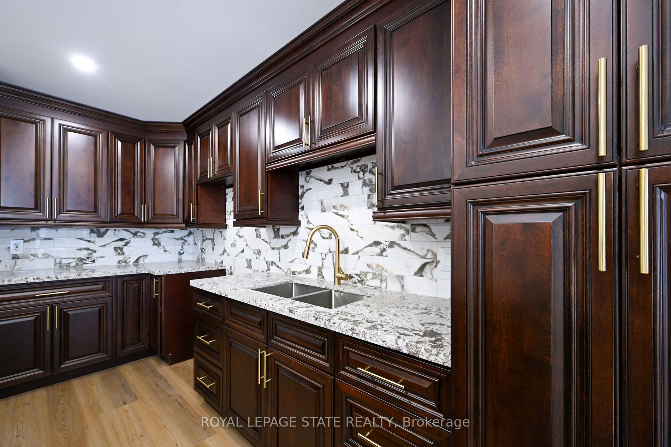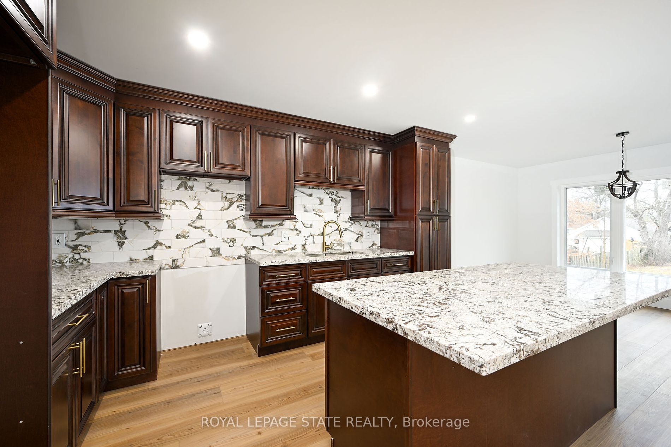3 Julius St
$674,999/ For Sale
Details | 3 Julius St
Nestled in a peaceful cul-de-sac, this Ranch-Style Bungalow, set on a sprawling 66 x 132 double lot, offers a tranquil retreat in Jarvis. The open concept layout, blending dining, living, and kitchen spaces, exudes style and charm. Custom kitchen with maple wood cabinets, granite countertops & central island complements the modern design. Step through the front door, greeted by a Red Maple staircase. Vaulted ceilings, engineered vinyl floors, and new light fixtures create a modern and comfortable ambiance.Enjoy abundant natural light through over 15 windows, while the main floor balcony invites relaxation on sunny days. Quality craftsmanship is evident in Quartz counters and custom tiles in bathrooms and the foyer. The basement, with a walk-out entrance and rough-ins for plumbing, offers in-law suite potential. Practical features include 200 AMP service, transferable warranties, spray foam insulation in the garage and main floor. Boasting over six parking spaces, this residence seamlessly blends convenience and luxury. With meticulous attention to detail and versatile living spaces, this home stands as a must-see, promising a harmonious fusion of modern living and timeless elegance. Located steps away from schools & parks!
Room Details:
| Room | Level | Length (m) | Width (m) | Description 1 | Description 2 | Description 3 |
|---|---|---|---|---|---|---|
| Foyer | Main | 1.90 | 2.64 | |||
| Great Rm | Main | 4.62 | 4.93 | |||
| Dining | Main | 3.56 | 3.66 | |||
| Laundry | Main | |||||
| Bathroom | Main | 4 Pc Bath | ||||
| Prim Bdrm | Main | 4.27 | 3.66 | |||
| Bathroom | Main | 4 Pc Ensuite | ||||
| Br | Main | 3.05 | 3.66 | |||
| Br | Main | 3.66 | 3.66 | |||
| Other | Main | 1.98 | 1.32 | |||
| Utility | Bsmt | |||||
| Utility | Bsmt |
