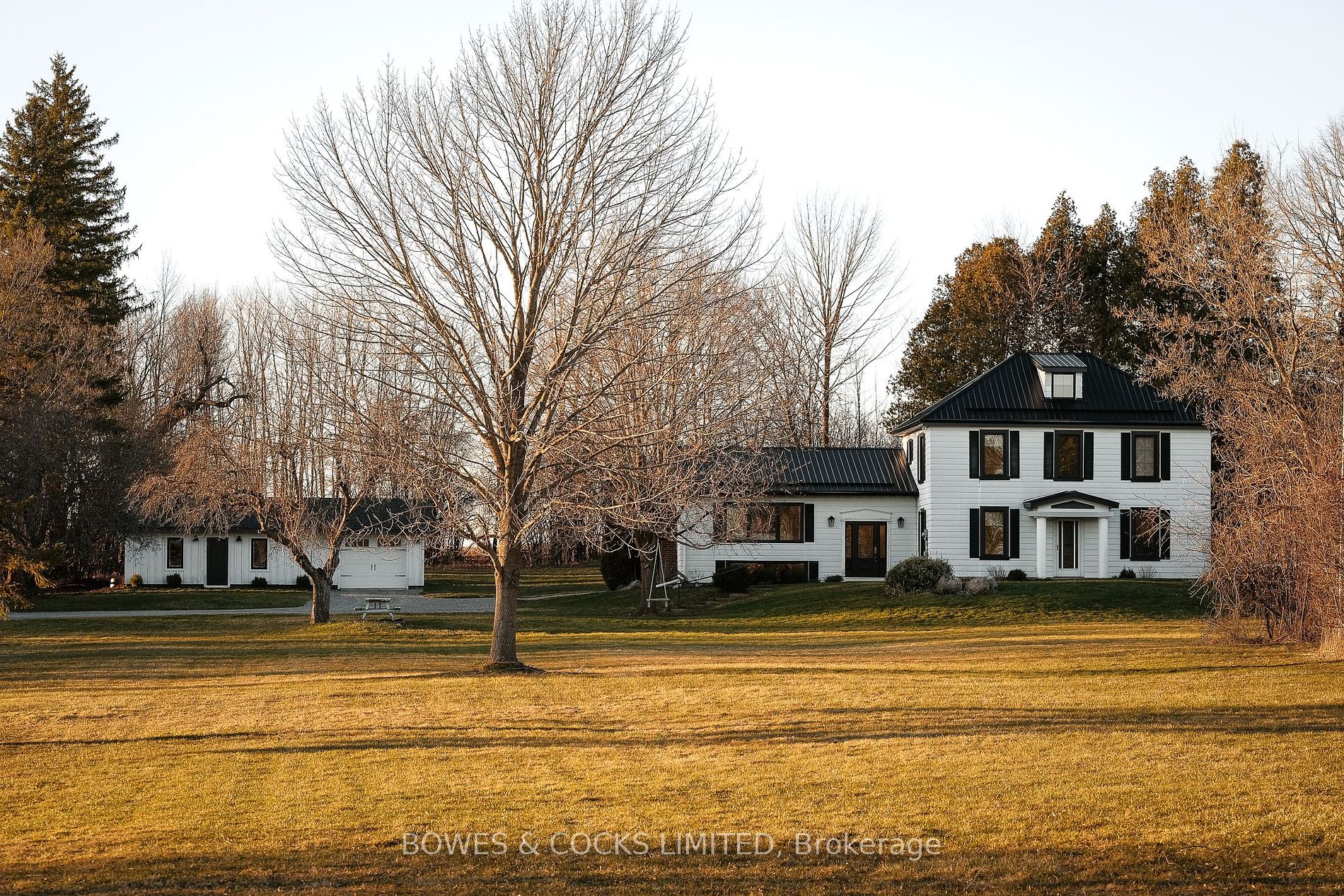350 Lindsay Rd
$1,699,900/ For Sale
Details | 350 Lindsay Rd
Beautifully finished 4 bedroom modern farmhouse nestled on a highly desirable and private 10.6-acre lot. This immaculate family home has been completely renovated and features a long list of high-end updates and upgrades. The main floor features a welcoming foyer entry, living room, custom kitchen w/ quartz counters and stainless appliances, dining room, 2 pc bathroom, laundry room with custom built-ins, and a primary bedroom w/ glass shower ensuite and a walk-through closet. The charming modern farm aesthetic continues to the second level and features three bedrooms, a full bathroom, and a private third level loft studio space. The lower level finished basement is bright, inviting, and offers a spacious family rec room while the unfinished basement portion offers additional storage and utility space. The property features custom landscaping, charming gardens, new composite Trex deck, and a detached garage with workshop & heated studio space. Some additional features include new steel roof, new custom landmark windows, updated electrical, updated plumbing, updated HVAC, high end engineered hardwood flooring, custom millwork, propane fireplace, and more. This home is the perfect blend of modern farm style, timeless charm, and convenient location.
Room Details:
| Room | Level | Length (m) | Width (m) | Description 1 | Description 2 | Description 3 |
|---|---|---|---|---|---|---|
| Kitchen | Ground | 6.83 | 4.57 | Combined W/Dining | ||
| Prim Bdrm | Ground | 3.73 | 3.71 | W/I Closet | Ensuite Bath | |
| Bathroom | Ground | 2.19 | 2.92 | 4 Pc Ensuite | ||
| Mudroom | Ground | 3.53 | 2.84 | Combined W/Laundry | ||
| Great Rm | Ground | 5.69 | 4.29 | |||
| 2nd Br | 2nd | 3.76 | 2.84 | |||
| 3rd Br | 2nd | 3.76 | 3.26 | |||
| 4th Br | 2nd | 3.63 | 3.26 | |||
| Bathroom | 2nd | 3.38 | 2.46 | |||
| Bathroom | Ground | 0.91 | 1.77 | 2 Pc Bath | ||
| Loft | 3rd | 3.63 | 5.74 | |||
| Family | Bsmt | 7.80 | 6.61 |







































