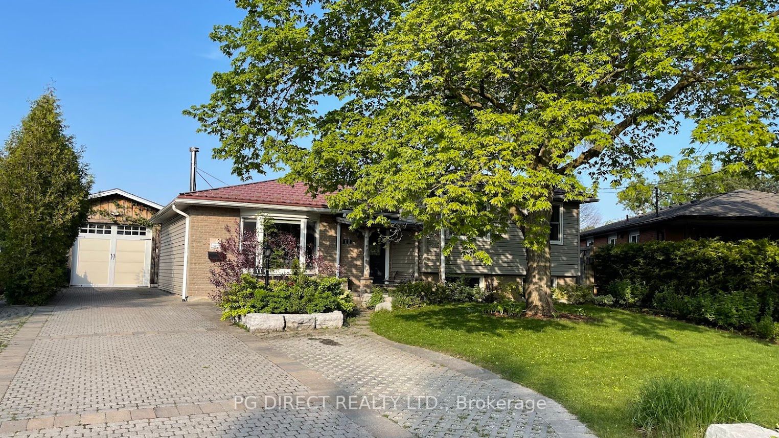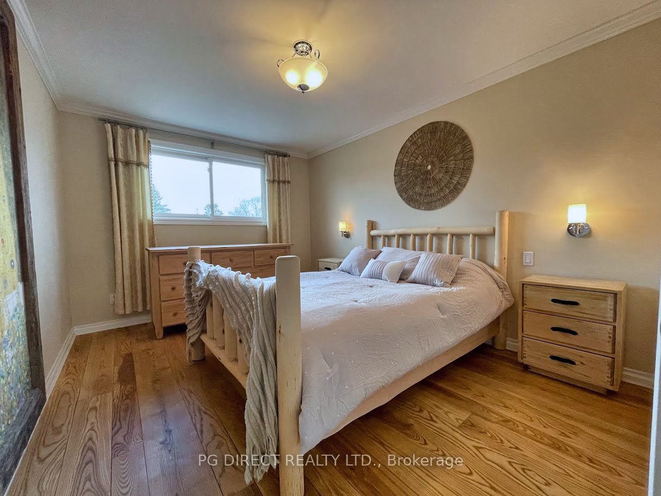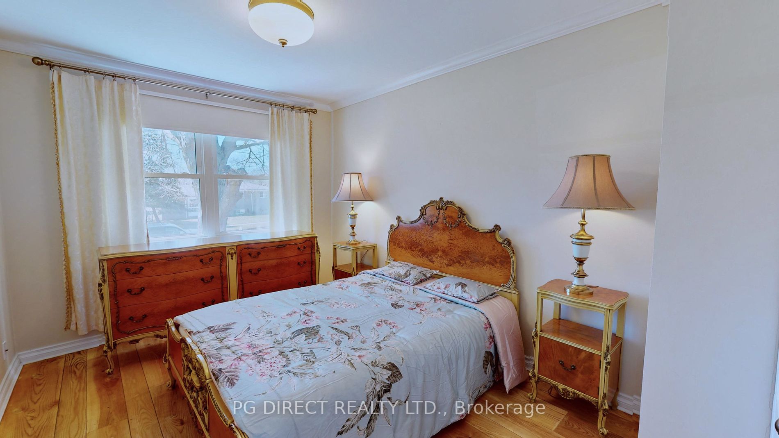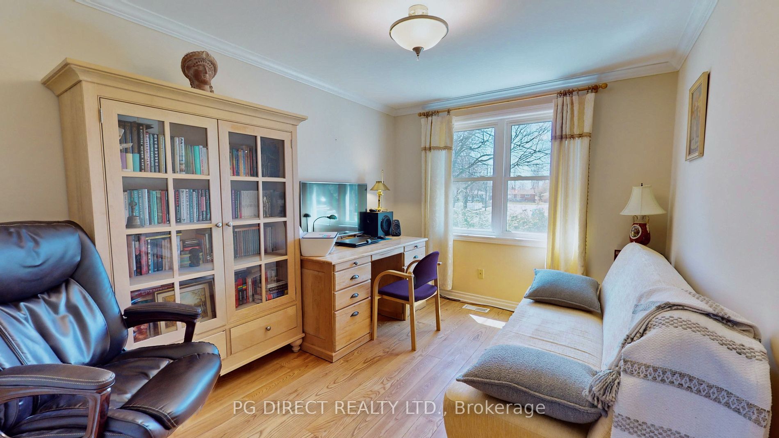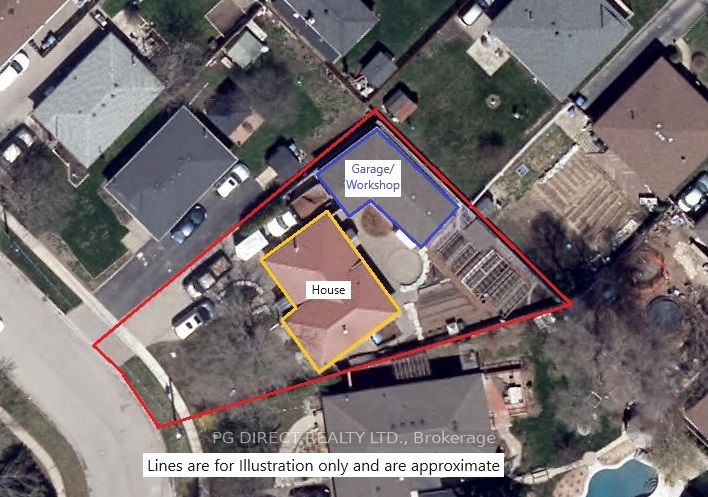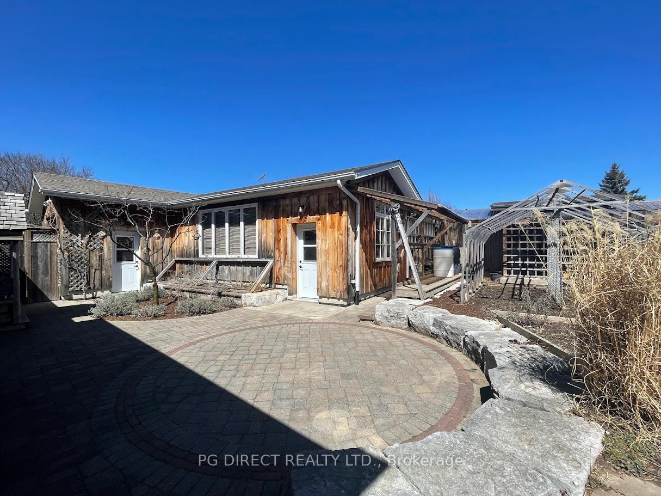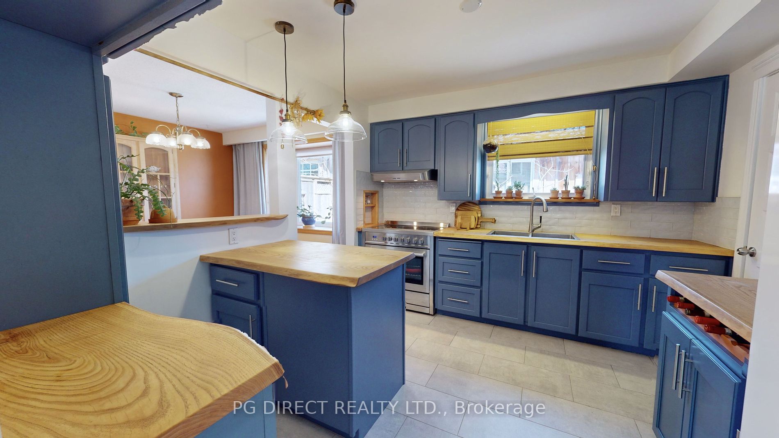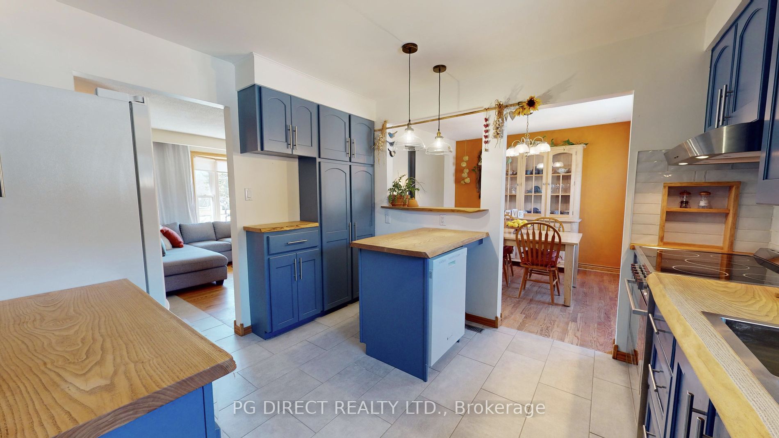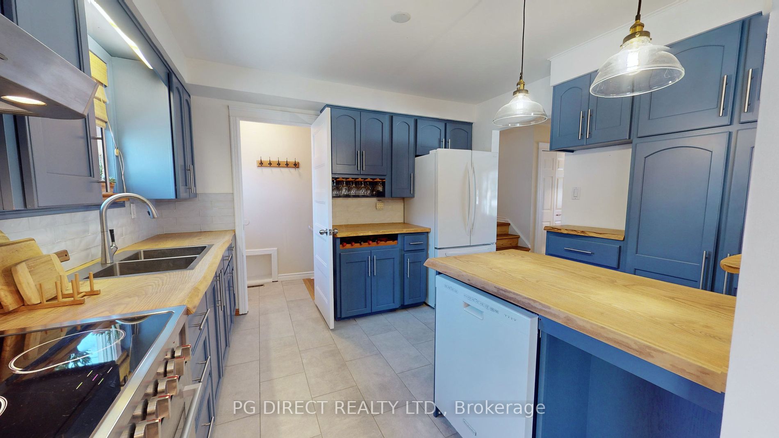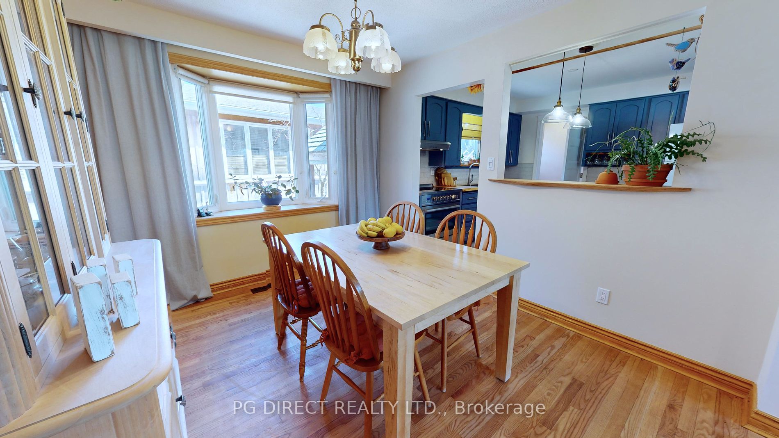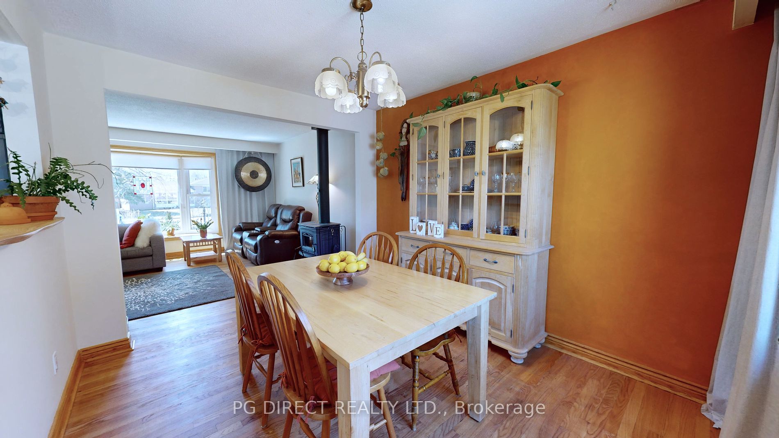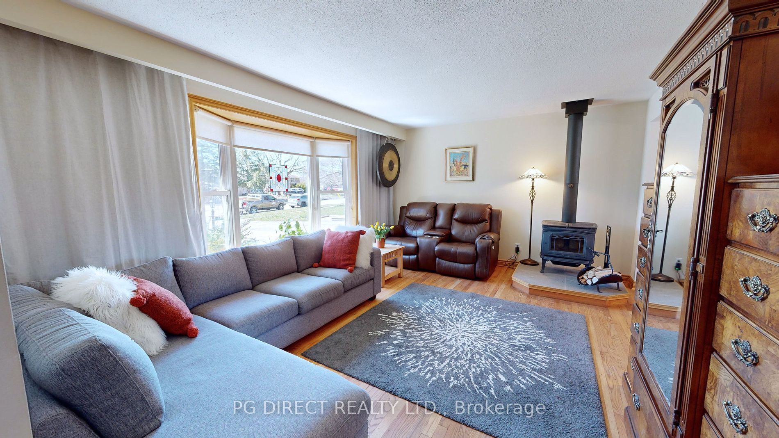11 Mohawk Dr
$998,000/ For Sale
Details | 11 Mohawk Dr
Visit REALTOR website for additional information. Completely updated Home on a pie-shaped lot complete with 750 sqft Detached Workshop & Garage! Updated Kitchen (2021), LR/DR on the main level. Hardwood throughout (2017). Kitchen w/ new appliances 2021. 3 bedrooms & full bathroom. Primary bedroom with walk-in closet. The lower level with a separate entrance from the backyard & has in-law/Income potential with a bedroom, full bathroom & more. Oversized lot has been professionally hardscaped front and back. Parking for 6 plus a detached garage. & Lg. workshop with 11' Ceilings - ideal for a wood worker/hobbyist/artist etc. or explore the option of an Additional Residential Dwelling Unit (ARDU). Large Fenced yard with extensive gardens. Some recent Updates: Kitchen & Appliances(2021), Furnace(2022), A/C(2021), Water Heater(2023), Woodstove(2012), Steel Roof w/ 50 Year warranty(2012)
Room Details:
| Room | Level | Length (m) | Width (m) | Description 1 | Description 2 | Description 3 |
|---|---|---|---|---|---|---|
| Kitchen | Main | 3.18 | 3.41 | |||
| Living | Main | 4.98 | 3.78 | |||
| Dining | Main | 3.41 | 2.99 | |||
| Prim Bdrm | Upper | 3.81 | 3.09 | |||
| Br | Upper | 3.67 | 2.85 | |||
| Br | Upper | 3.67 | 2.80 | |||
| Bathroom | Upper | 4 Pc Bath | ||||
| Other | Bsmt | 2.43 | 2.28 | |||
| Br | Bsmt | 5.18 | 2.89 | |||
| Bathroom | Bsmt | 3 Pc Bath |
