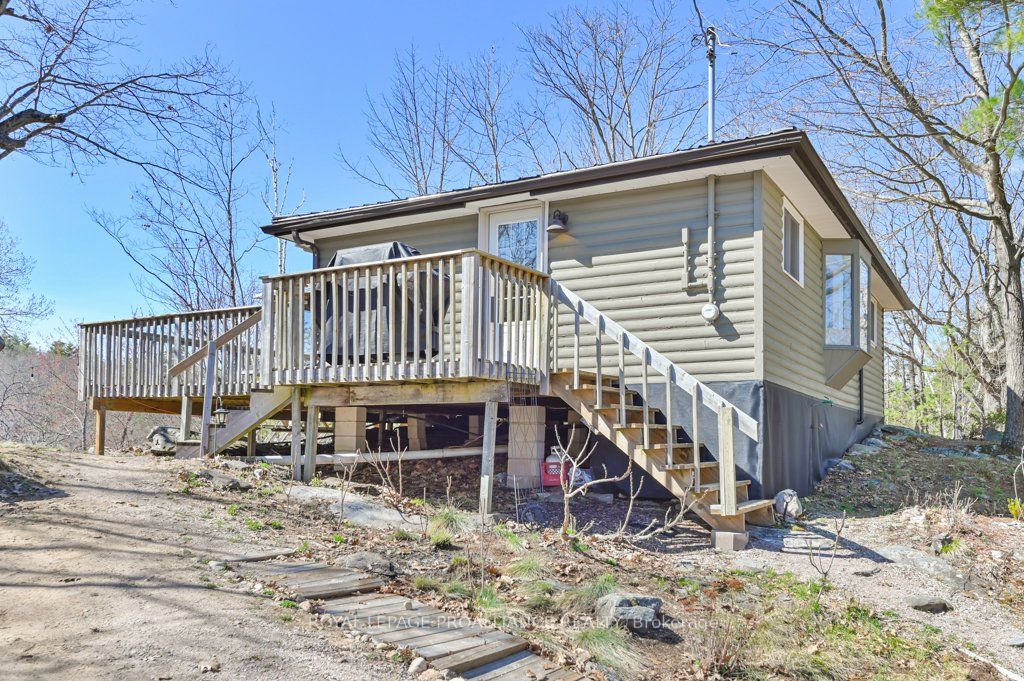1080 Big Bay Dr W
$510,000/ For Sale
Details | 1080 Big Bay Dr W
Your Dream Waterfront Cottage Awaits! Situated on 200 feet of pristine waterfront, this recently upgraded, bright and spacious 620 sqft cottage offers two bedrooms, one bathroom, and an open concept living room with a cozy propane stove. One of the highlights of the property is the walkout to a wrap-around deck leading to an outdoor dining/entertainment space with a screened-in gazebo for those perfect summer evenings. In addition to the main cottage, there is a brand new 11 sqft sleeping bunkie for extra guests, a waterfront gazebo, and two docks where you can enjoy sunsetting views of Crotch Lake. Spanning across two lots, the 1.888-acre property also includes 2 firepit areas and stargazing panorama views in a serene setting. Crotch Lake itself is in "The Land O/Lakes" with access to 3 adjacent Lakes- Horseshoe, Bull & Buck Lake offering excellent fishing opportunities for various species such as pickerel, pike, small/large mouth bass, and more.
2 property parcels are being sold together - PIN #3616401 & 361640135
Room Details:
| Room | Level | Length (m) | Width (m) | Description 1 | Description 2 | Description 3 |
|---|---|---|---|---|---|---|
| Kitchen | Main | 5.03 | 2.13 | Bay Window | Open Concept | O/Looks Backyard |
| Living | Main | 6.27 | 4.24 | W/W Fireplace | Combined W/Dining | W/O To Sundeck |
| Br | Main | 2.51 | 2.72 | |||
| 2nd Br | Main | 2.51 | 3.02 | |||
| Bathroom | Main | 3 Pc Bath |







































