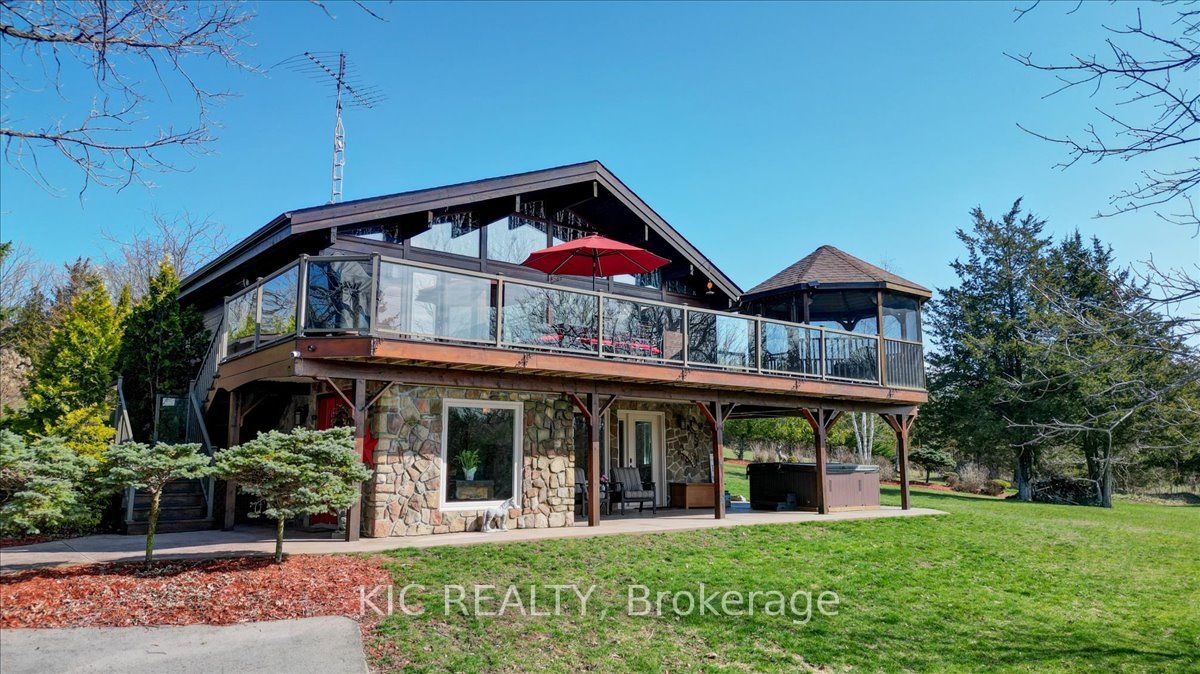785 Crowe River Rd
$1,899,000/ For Sale
Details | 785 Crowe River Rd
IMAGINE ! Approx. 50 acres with approx. 2300ft+ on Crowe River.!! CRYSTAL CLEAN WATER! Perfect for swimming fishing, canoeing & kayaking , complete with deeded approx. 2 acre PRIVATE ISLAND. Tree-lined paved drive leads you to fully updated log & stone home with 3 bedrooms & 2 baths. Livingroom with cathedral ceilings & amazing stained glass panels in upper windows, wood beams & 2 patio doors to composite deck & screened-in gazebo. Bright kitchen with white cabinets, quartz counters, gas range & tile backsplash. Main floor 4pce. bath with solar tube, quartz vanity & tile bath. Master suite with vault & 2 sets of closets. Lower level with 2 walk outs to patio & hot tub area. Amazing and cozy family room with oak built-ins, propane fireplace , office & 3rd bdrm. 3pce. lower bath with marble vanity & tile/glass shower. Detached & heated 24ftx12ft Bunkie Massive 4 bay garage/workshop with mezzanine, measuring 53ftx34ft offering 3 x 12ft doors & 16ft door for RV, boat or 5th wheel. Circular drive, firepit, gorgeous landscaping. This property has it all! Great fishing and swimming & Gazebo at waterfront...so picturesque for weddings & celebrations
DRIVEWAY PAVED 2021MAY, Island Tax bill in Documents
Room Details:
| Room | Level | Length (m) | Width (m) | Description 1 | Description 2 | Description 3 |
|---|---|---|---|---|---|---|
| Prim Bdrm | Main | 5.34 | 4.60 | Closet | ||
| 2nd Br | Main | 3.12 | 4.61 | |||
| Dining | Main | 3.66 | 2.86 | |||
| Family | Main | 5.87 | 4.71 | |||
| Kitchen | Main | 3.19 | 3.52 | |||
| Bathroom | Main | 3.59 | 1.53 | 4 Pc Bath | ||
| Living | Lower | 6.43 | 6.91 | |||
| 3rd Br | Lower | 2.81 | 3.56 | |||
| Bathroom | Lower | 2.85 | 2.72 | 3 Pc Bath | ||
| Den | Lower | 3.05 | 4.17 | |||
| Foyer | Lower | 2.93 | 2.68 | |||
| Laundry | Lower | 5.00 | 3.70 |



































