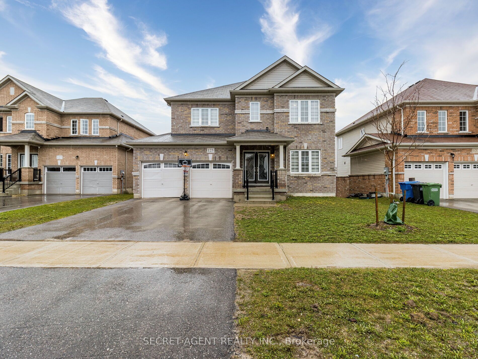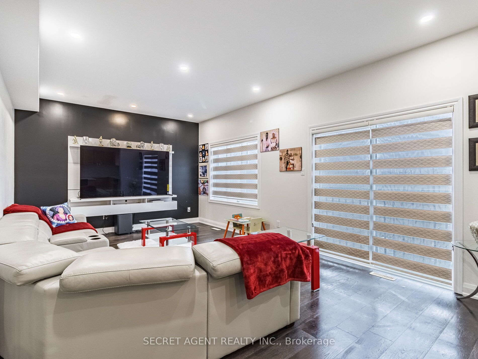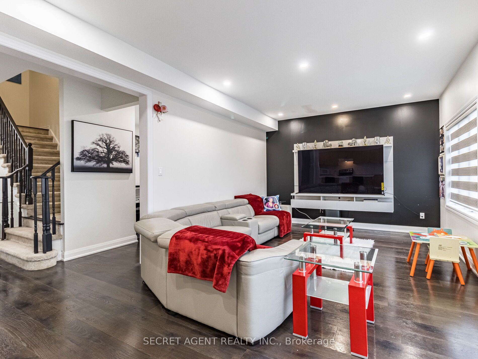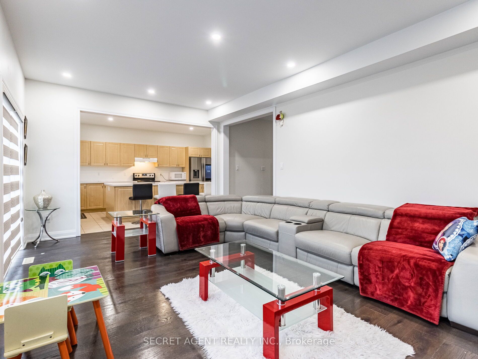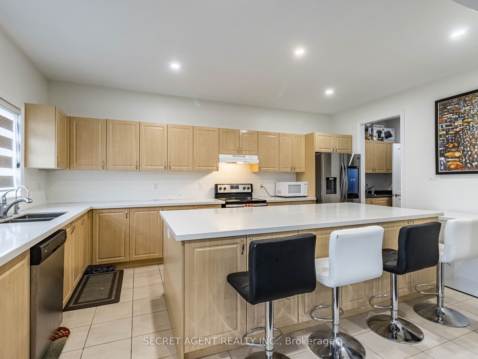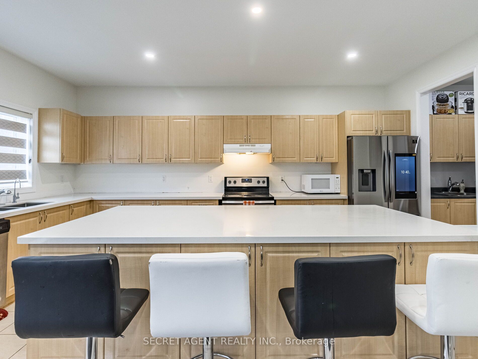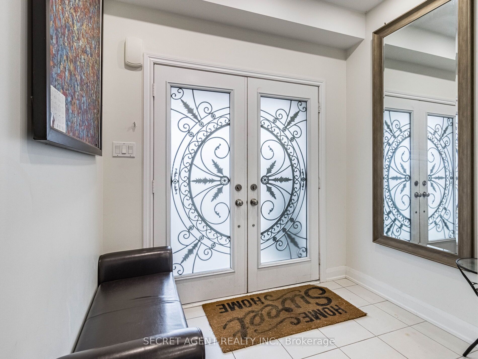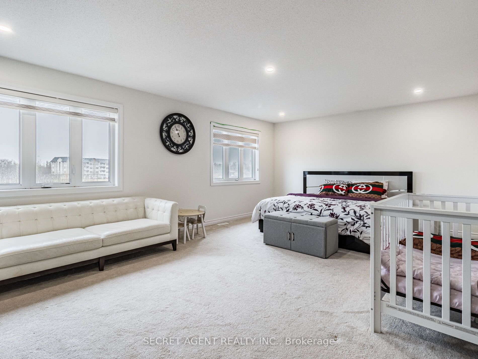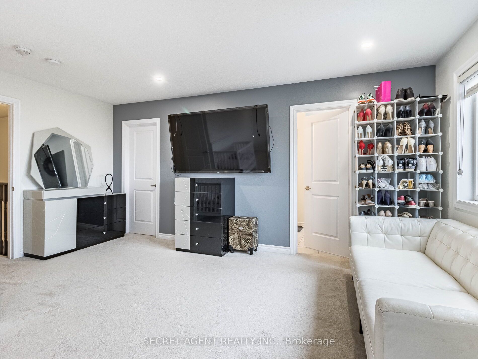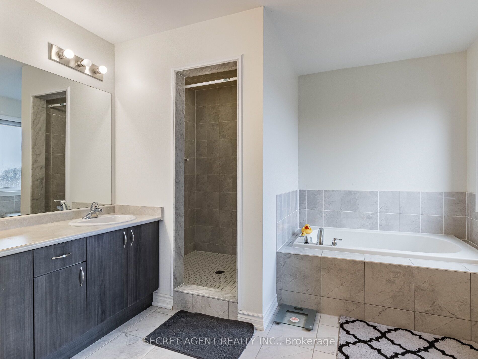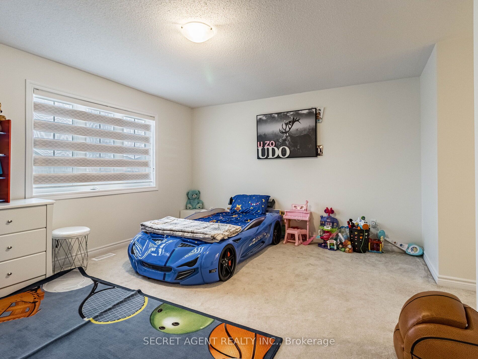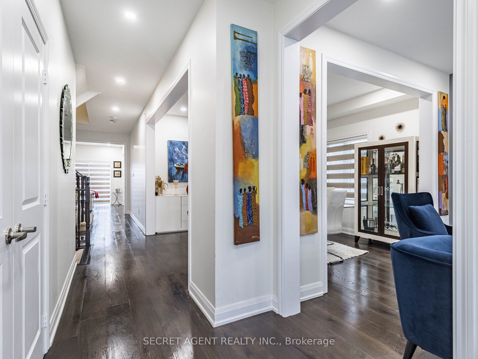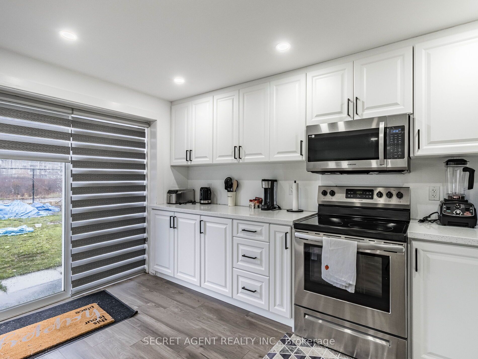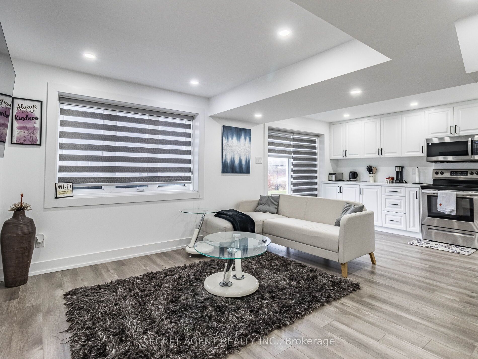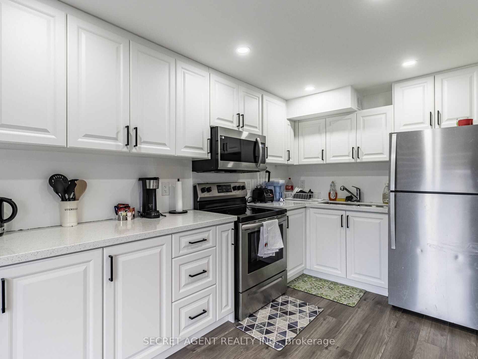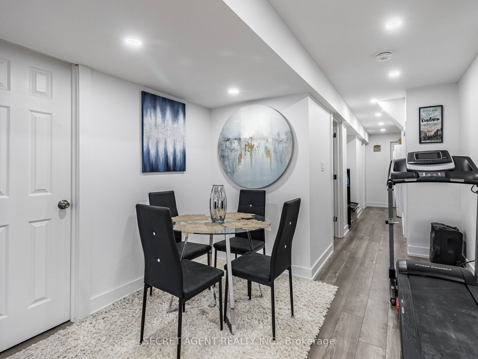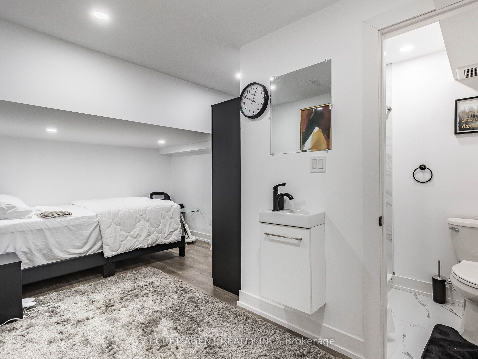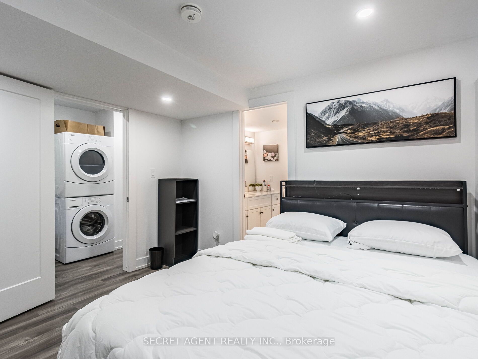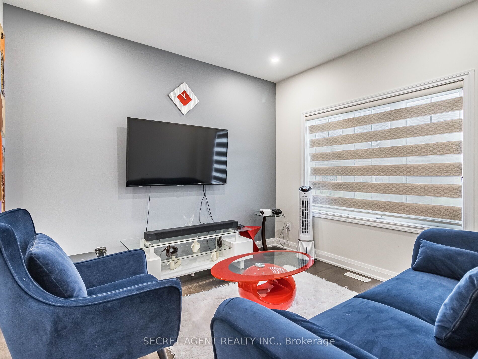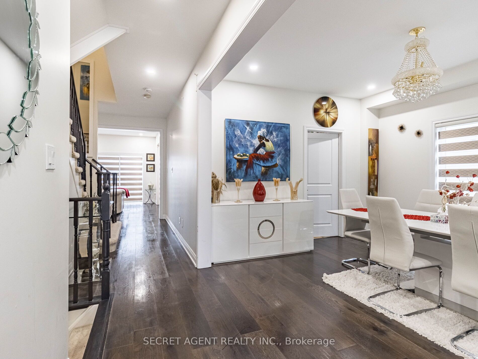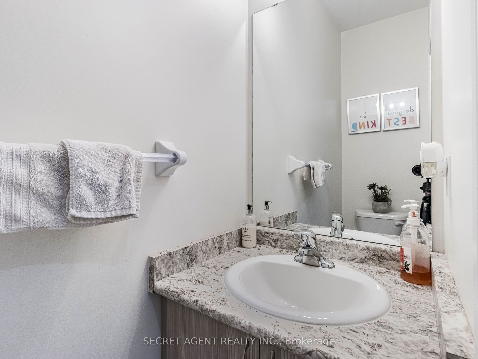125 Elm St
$1,199,900/ For Sale
Details | 125 Elm St
Looking for a Taste of Luxury - A Castle for your King & Queen Client? Look no further! Presenting this Magnificent & Premium Ravine Lot on Elm St, featuring $50k upgraded hardwood floors on Main Floor. Family Room, Living Room, Den, Large Primary Room w/ 5 Pc Ensuite and Walk-in Closet. This Castle boasts additional $100k Upgraded Basement for your extended family or rentals, with separate walk-out $ additional 4 Beds, 3 Baths. Your Clients would fall in love! 6th & 7th Bed - Laminate Floor and Jack & Jill 3 Pc Bath; 8th Bed - Laminate Floor and 3 Pc Ensuite Bath.
Samsung SS Fridge, SS Stove, SS Dishwasher, Front Load Whirlpool Washer/Dryer, Remote Garage Door Opener, Gas Line & Waterless Heater. Basement: 4 Beds, 4 Baths, Kitchen and Appliances, Whirlpool Dryer/Washer, Closets for Additional Bedroom
Room Details:
| Room | Level | Length (m) | Width (m) | Description 1 | Description 2 | Description 3 |
|---|---|---|---|---|---|---|
| Prim Bdrm | Upper | 4.26 | 6.40 | 5 Pc Ensuite | Broadloom | W/I Closet |
| 2nd Br | Upper | 3.96 | 4.29 | 4 Pc Ensuite | Broadloom | His/Hers Closets |
| 3rd Br | Upper | 3.38 | 3.08 | Closet | Broadloom | Window |
| 4th Br | Upper | 3.71 | 3.84 | Closet | Broadloom | Window |
| Family | Main | 3.81 | 3.87 | Juliette Balcony | Hardwood Floor | Window |
| Living | Main | 3.38 | 3.04 | Window | Hardwood Floor | O/Looks Dining |
| Dining | Main | 4.14 | 3.65 | Window | Hardwood Floor | O/Looks Living |
| Kitchen | Main | 5.42 | 3.65 | Stainless Steel Appl | Pantry | Centre Island |
| Den | Main | 3.13 | 2.37 | Window | Hardwood Floor | |
| Living | Lower | 6.10 | 3.96 | Combined W/Dining | Laminate | W/O To Yard |
| Kitchen | Lower | 6.10 | 3.05 | Combined W/Living | Laminate | Open Concept |
| 5th Br | Lower | 4.88 | 3.05 | 3 Pc Ensuite | Laminate |
