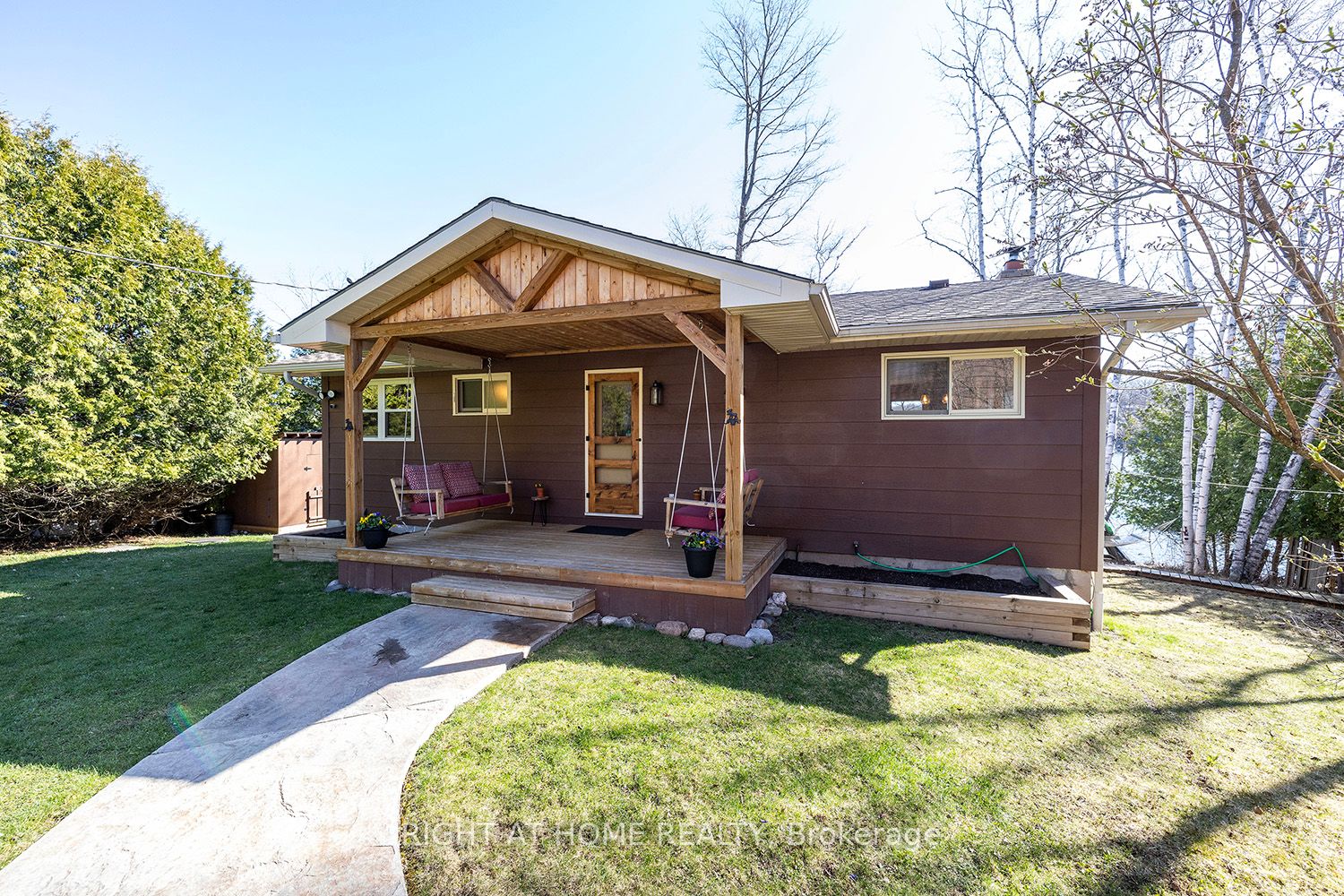65 Fire 36 Rte
$1,199,000/ For Sale
Details | 65 Fire 36 Rte
Retirement Dreams? Family Cottage? Look No Further! This Beautiful 4 Season Cottage has been in the Family for 35 years! Located on the Rarely Offered & Sought-After ROUND Lake. Don't Miss Out on the Opportunity to Own your Own Slice of Waterfront Paradise! The Open Concept Layout is Ideal for Entertaining Family & Friends. Step Outside onto the Patio Overlooking the Water, where you can Barbecue, Dine Al Fresco or Simply Soak Up the Early Morning Sunrises with a Cup of Coffee! Cold Outside? Then Cozy up on the Indoor Built In Benches Overlooking the Water! This Cottage has seen Numerous Updates Over the last few years, including Weeping Tiles replaced (2018) with 2 Sump Pumps and Battery Backups (2018), 200 Amp Electrical Panel (2020), Low Maintenance Wood Composite Exterior, BUT Most Exciting is the 2020 Built Detached Double Car Garage with a 372 sq ft Loft! Endless Opportunities for this Bonus Space - Is there a Musician in the Family? An Artist? Or Simply Escape for some Quiet Me Time! Full List of Updates Attached to Listing. Whether it's Swimming and Boating in the Summer or Ice Skating and Snowmobiling in the Winter, there's no shortage of Recreational Opportunities to Enjoy Throughout the Year. Located a Short Drive to Peterborough, You Will Have Access to Shopping, Dining and Amenities While Still Enjoying the Peace & Tranquility of Waterfront Living. Book your Appointment Today, You Wont Be Disappointed!
Yearly Maintenance Road Fee of approximately $300.00.
Room Details:
| Room | Level | Length (m) | Width (m) | Description 1 | Description 2 | Description 3 |
|---|---|---|---|---|---|---|
| Kitchen | Main | 5.18 | 2.51 | Stainless Steel Appl | Combined W/Dining | Open Concept |
| Dining | Main | 5.18 | 2.51 | Open Concept | Combined W/Kitchen | |
| Living | Main | 5.18 | 4.39 | B/I Shelves | Wood Stove | Overlook Water |
| Prim Bdrm | Main | 3.96 | 3.48 | Overlook Water | B/I Closet | |
| 2nd Br | Main | 3.96 | 2.40 | |||
| 3rd Br | Lower | 3.76 | 3.23 | Large Window | B/I Closet | |
| Family | Lower | 4.60 | 5.03 | B/I Bookcase | Large Window |






































