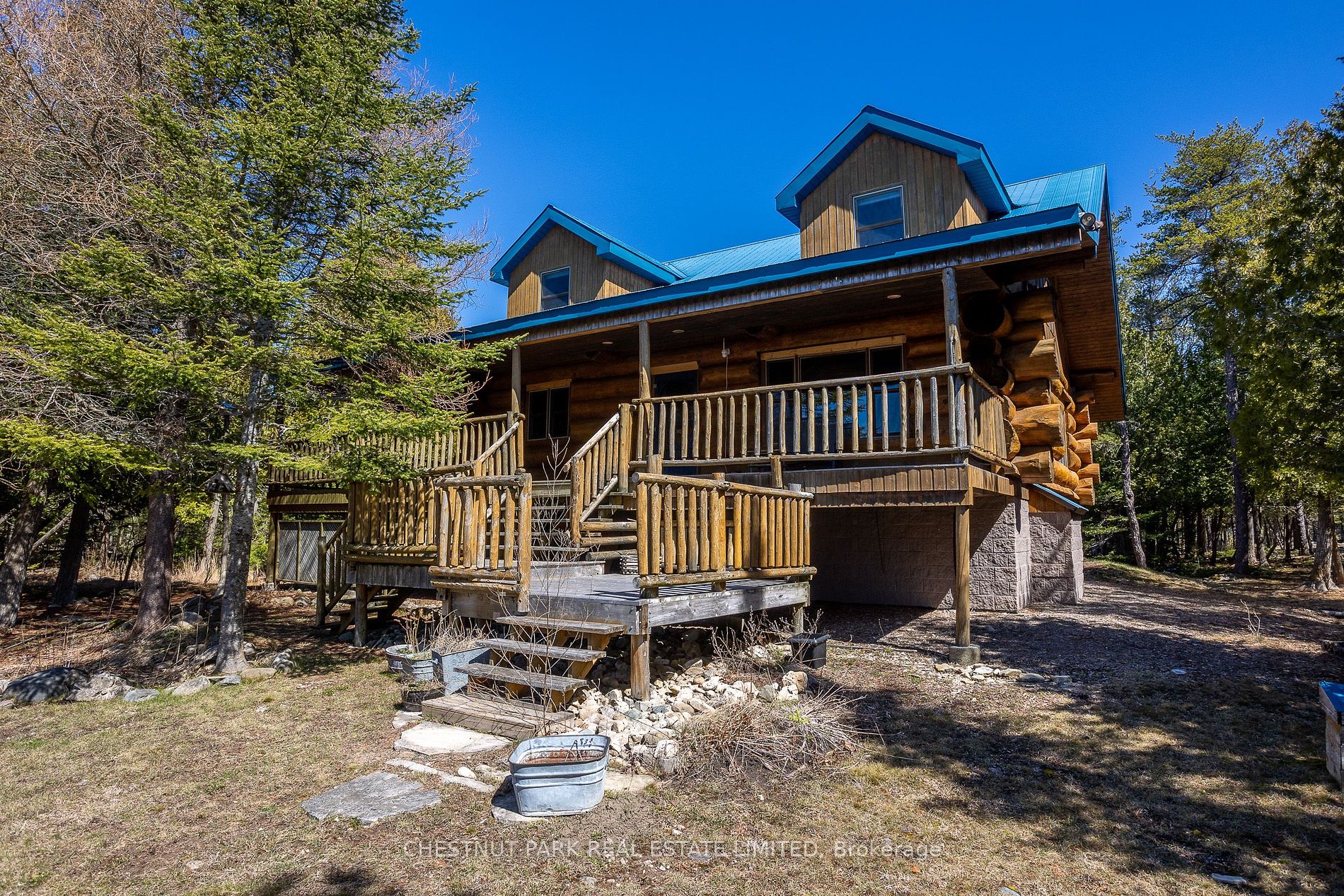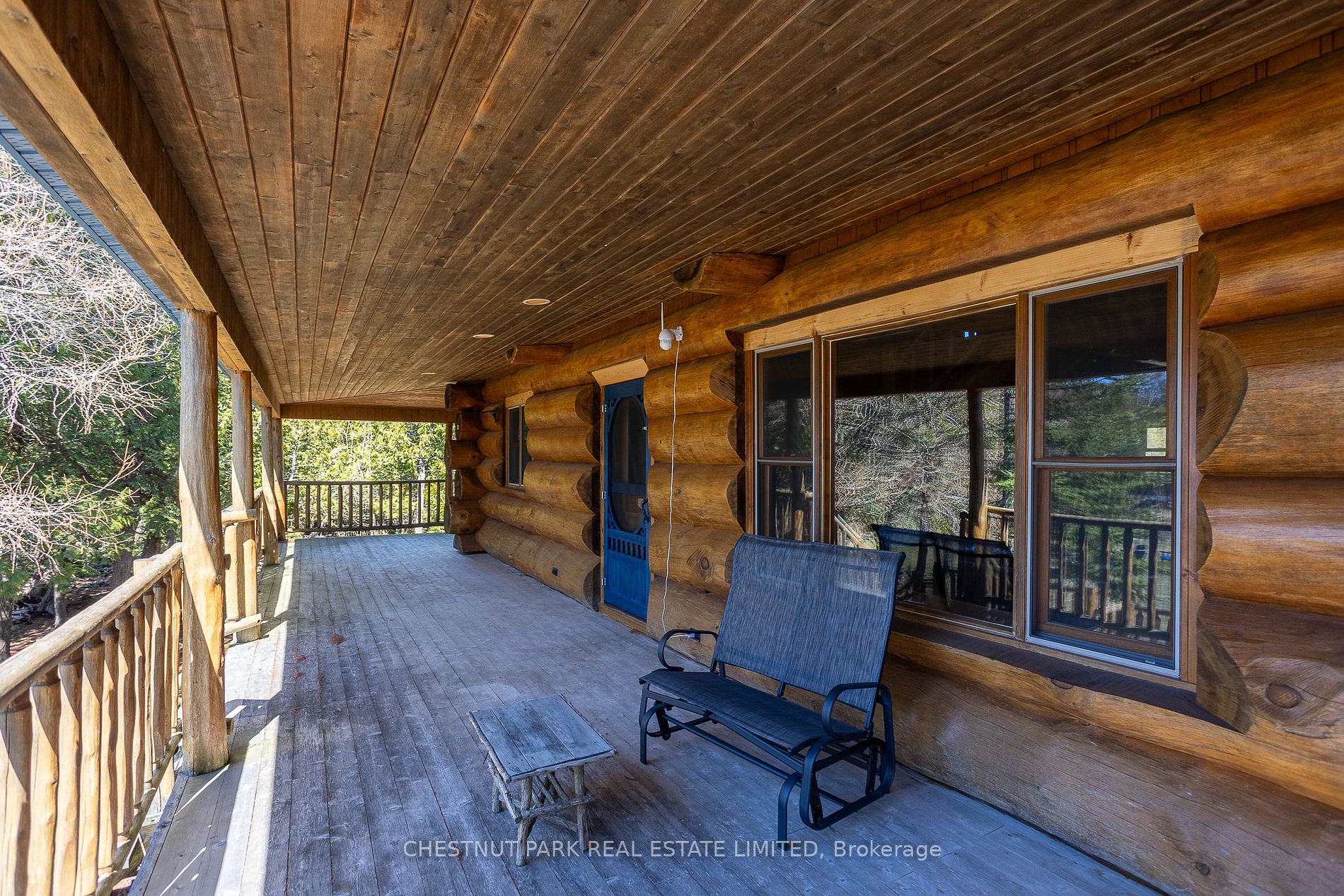1182 Dorcas Bay Rd
$1,095,000/ For Sale
Details | 1182 Dorcas Bay Rd
Lake Huron Log Beauty!You'll be captivated by the grand Logs in this beautiful home, with diameters from 15-24 inches, all sourced from Simcoe County, Ontario Pine. A secluded driveway leads to a blend of splendid architecture and natural surroundings. Regularly visited by deer and wild turkeys, observed through numerous expansive, luminous windows. Enjoy the waves from the extensive covered wrap-around porch or by a fire under the stars. Inside, find Engineered hardwood floors throughout the main level, complementing an open layout with cathedral ceilings spanning up from the massive staircase. A spacious kitchen boasts black granite countertops and stainless steel appliances, including a large island with a breakfast bar. Custom-built cabinets enhance the home. Upstairs, a lake view sitting area offers potential for a third bedroom or office. A loft area spans the upper level between each end of the home. The main bedroom features ample closet space, alongside a second bedroom and a character-rich 3pc bathroom. The unfinished lower level presents expansion possibilities. Extras include a large detached garage with door openers, an 8x12 garden shed, and a lakeside firepit ideal for memorable starlit evenings.
Room Details:
| Room | Level | Length (m) | Width (m) | Description 1 | Description 2 | Description 3 |
|---|---|---|---|---|---|---|
| Foyer | Main | 3.05 | 2.59 | Combined W/Laundry | ||
| Kitchen | Main | 3.66 | 5.18 | |||
| Dining | Main | 4.27 | 2.44 | |||
| Bathroom | Main | 2.54 | 2.21 | 3 Pc Bath | ||
| Living | Main | 5.18 | 4.88 | |||
| Sitting | Main | 3.66 | 2.21 | |||
| Other | 2nd | 5.49 | 3.66 | |||
| Loft | 2nd | 4.57 | 3.96 | |||
| Prim Bdrm | 2nd | 5.49 | 3.51 | |||
| Br | 2nd | 3.05 | 3.43 | |||
| Bathroom | 2nd | 3.35 | 2.29 | |||
| Other | Lower | 3.05 | 2.74 |







































