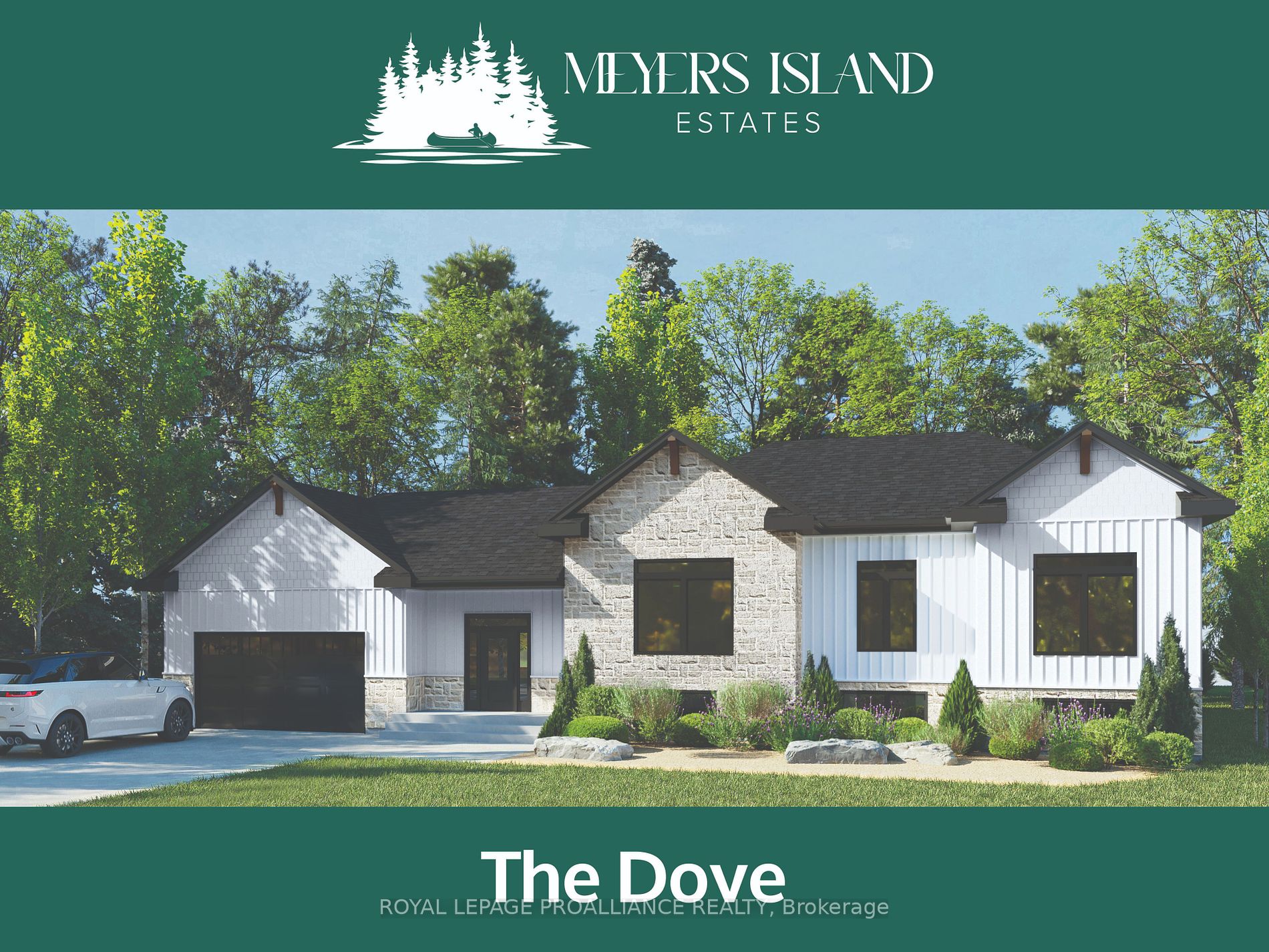Lot 3 Hillside Dr
$1,069,540/ For Sale
Details | Lot 3 Hillside Dr
OPEN HOUSE check in location at 248 Durham St.S., Colborne. Welcome to your dream home oasis nestled on Meyers Island, a prestigious community offering the perfect blend of tranquility and convenience. Located in Campbellford with easy access to schools, a hospital, and recreational facilities. Situated on a 3.81-acre estate lot adorned with mature trees, offering privacy and exclusivity. Boasting 3 bdrms and 2.5 bthrms, open-concept layout with a great rm, dining area, and kitchen featuring beautiful quartz countertops, a large island, and ample counter space. 9 ft. smooth ceilings throughout, quality craftsman details and large windows. Covered front porch and a spacious back deck, perfect for enjoying the serene surroundings and entertaining guests. Explore the natural beauty of the area with access to several conservation parks and a local boat launch for those who enjoy water activities. Built by Fidelity Homes, a prestigious local builder, offering a December 5, 2024 closing & 7 Year TARION New Home Warranty.
Room Details:
| Room | Level | Length (m) | Width (m) | Description 1 | Description 2 | Description 3 |
|---|---|---|---|---|---|---|
| Laundry | Main | 3.20 | 2.13 | Tile Floor | ||
| Great Rm | Main | 3.74 | 4.91 | Open Concept | Vinyl Floor | |
| Dining | Main | 3.47 | 4.11 | Open Concept | Vinyl Floor | |
| Kitchen | Main | 4.38 | 2.83 | Open Concept | Vinyl Floor | |
| Prim Bdrm | Main | 4.90 | 3.84 | 4 Pc Ensuite | Vinyl Floor | |
| 2nd Br | Main | 3.66 | 3.39 | Vinyl Floor | ||
| 3rd Br | Main | 3.05 | 3.05 | Vinyl Floor | ||
| Bathroom | Main | 4 Pc Bath | ||||
| Bathroom | Main | 4 Pc Ensuite | ||||
| Bathroom | Main | 2 Pc Bath |










