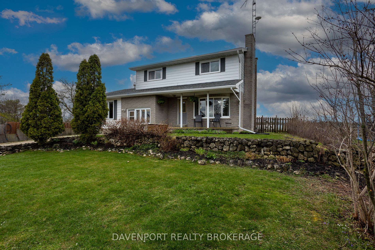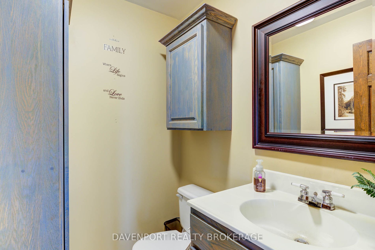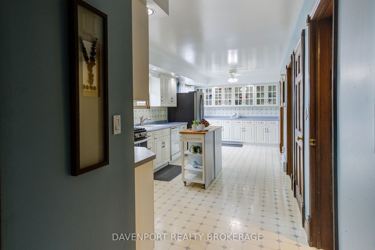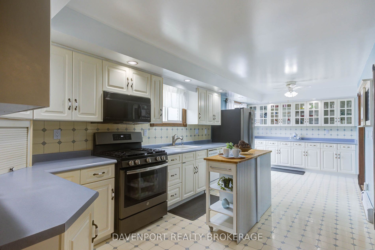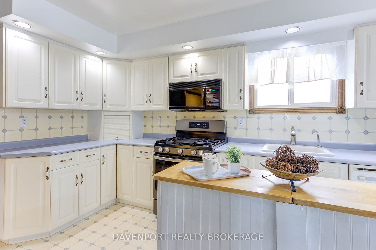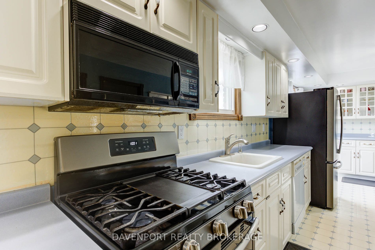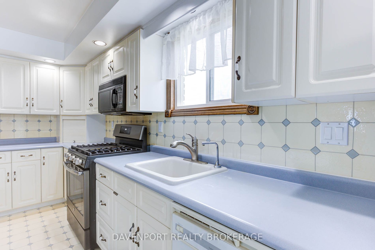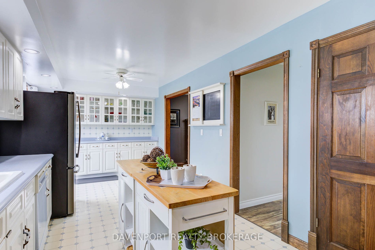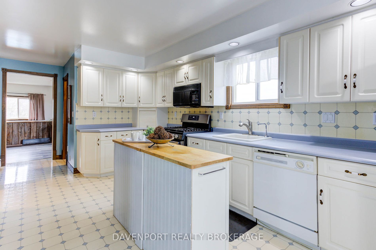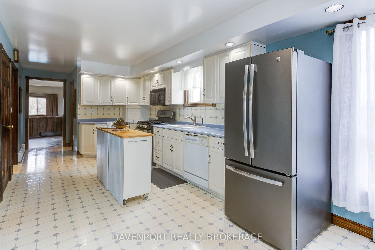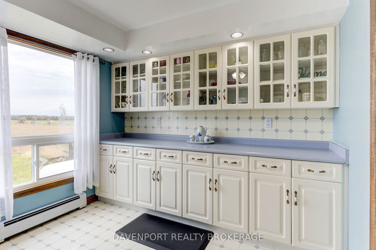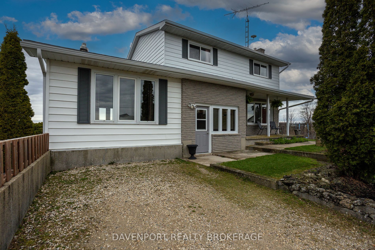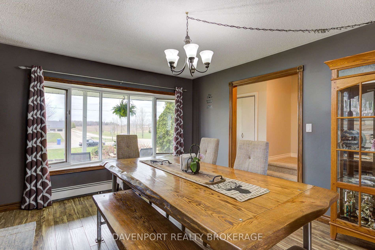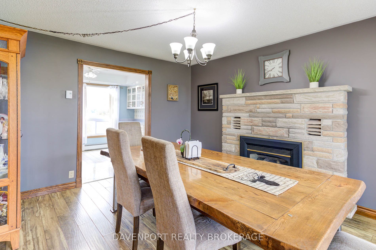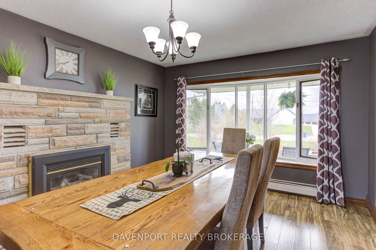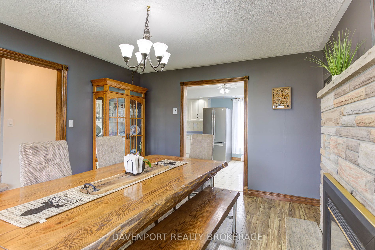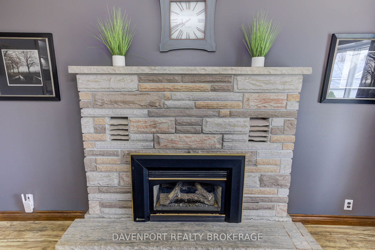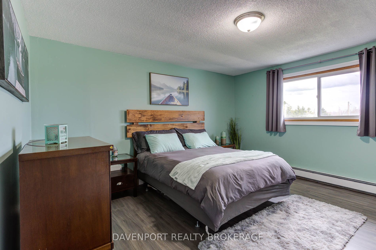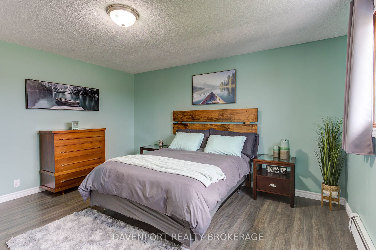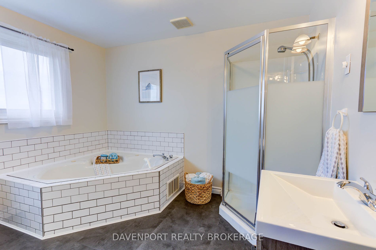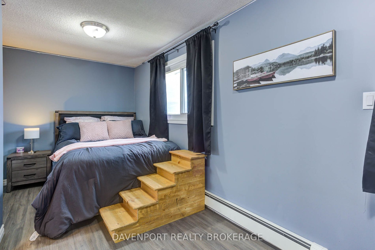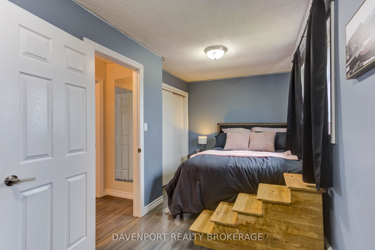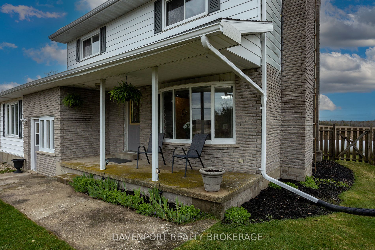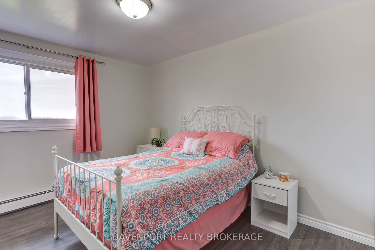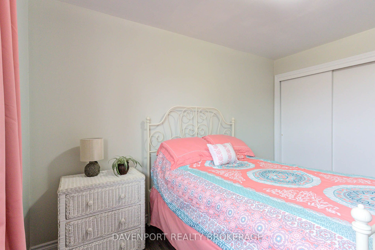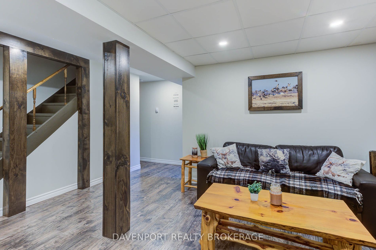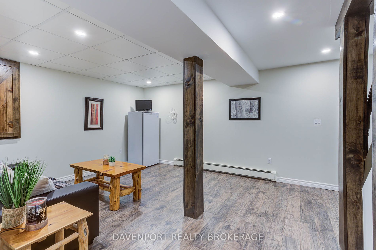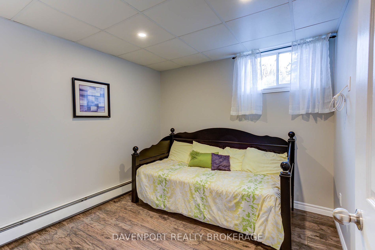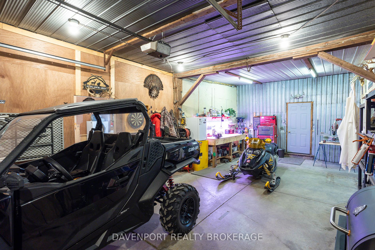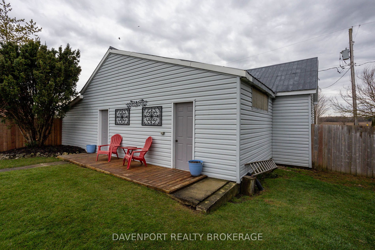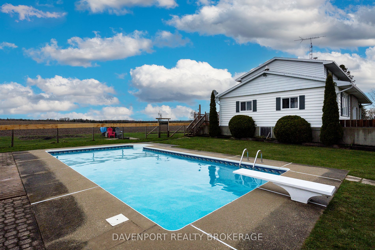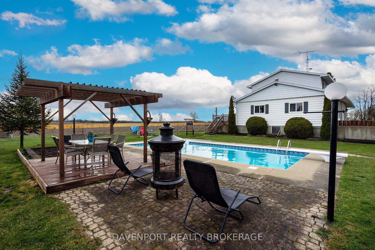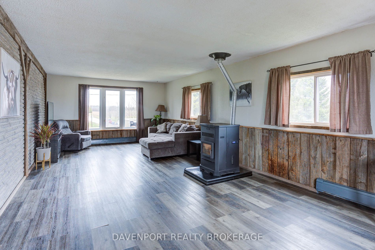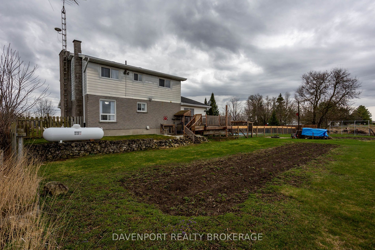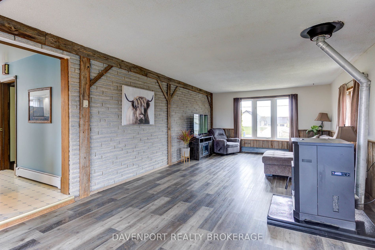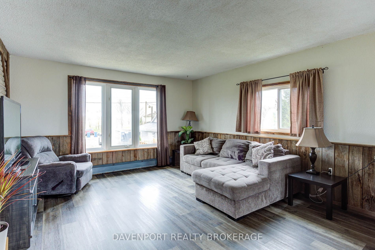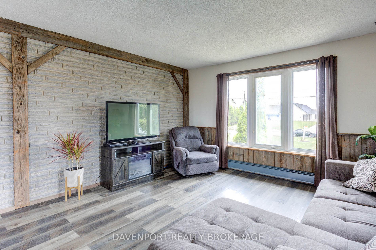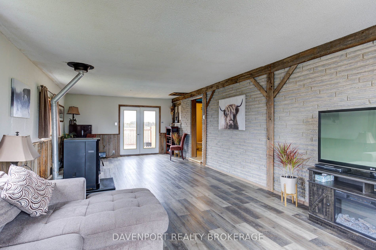224241 Southgate 22 Rd
$789,000/ For Sale
Details | 224241 Southgate 22 Rd
Nestled in the country neighborhood of Dromore, this delightful two-story home offers the perfect example of countryside living with modern comforts. Situated on a generous half-acre lot, this property boasts not only a spacious home but also an inviting in-ground pool, perfect for those lazy summer days.As you step inside, you'll be greeted by the warmth of a cozy interior. The heart of the home lies in its large kitchen, where culinary adventures await. Equipped with ample countertop space and storage, it's a haven for both the home chef and entertainer.Upstairs, find sanctuary in the well-appointed bedrooms, each offering comfort and privacy. Whether you're seeking a peaceful retreat or a space to unwind, this home accommodates your every need.Outside, the allure continues with a detached shop, providing the ideal space for hobbies, projects, or additional storage. From gardening tools to DIY endeavors, there's room for it all.And of course, the we have to mention the in-ground pool that will provide you and your family with endless hours of relaxation and enjoyment. Whether you're hosting a summertime soire or simply basking in the sun, this oasis is sure to be the focal point of countless memories.With its blend of rural serenity and modern amenities, this property offers a lifestyle that's as inviting as it is rewarding. Welcome home to country living at its finest.
Room Details:
| Room | Level | Length (m) | Width (m) | Description 1 | Description 2 | Description 3 |
|---|---|---|---|---|---|---|
| Living | Main | 9.18 | 4.20 | |||
| Kitchen | Main | 3.00 | 8.93 | |||
| Dining | Main | 4.32 | 3.59 | |||
| Bathroom | Main | 1.72 | 1.52 | 2 Pc Bath | ||
| Mudroom | Main | 1.61 | 3.03 | |||
| Prim Bdrm | 2nd | 4.10 | 4.32 | |||
| 2nd Br | 2nd | 5.70 | 2.39 | |||
| 3rd Br | 2nd | 2.96 | 4.33 | |||
| Bathroom | 2nd | 3.08 | 3.20 | |||
| 4th Br | Bsmt | 2.88 | 2.85 | |||
| Rec | Bsmt | 4.60 | 3.97 | |||
| Utility | Bsmt | 4.32 | 2.79 |
