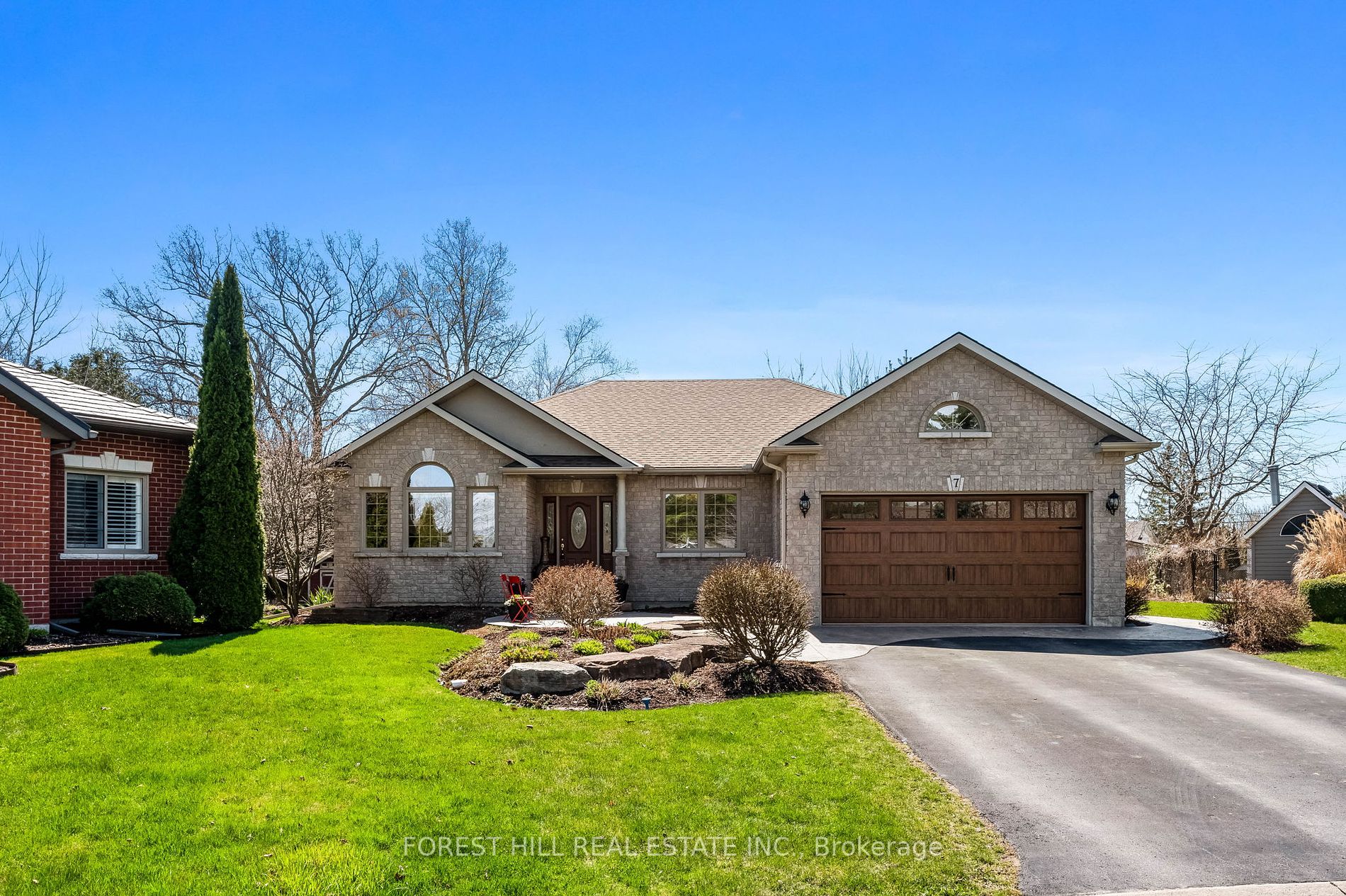7 Birch Crt
$1,175,000/ For Sale
Details | 7 Birch Crt
An exquisite 3+2 bedroom bungalow embodying contemporary elegance and tranquil outdoor living. Situated on a spacious lot in a coveted neighbourhood, this property presents a private backyard showcasing stunning landscaping that creates a picturesque and tranquil ambiance. The open-concept kitchen features new quartz countertops, flowing into a dining area with backyard access, while the living room boasts a captivating floor-to-ceiling stone fireplace and abundant natural light. Retreat to the primary suite with a walk-in closet and luxurious 4-piece bath with a soaker tub. Two additional bedrooms, a 4-piece bath, and a laundry room provide convenience. Descend to the fully finished lower level for two more bedrooms, a bath, and an oversized rec room with a stone-clad gas fireplace. Meticulously maintained with updates including a new roof, sinks, carpet, garage door, and central vacuum system. Don't miss this exceptional property blending contemporary luxury with serene outdoor living.
Conveniently close to Prince Edward County & a short drive from the GTA, Brighton boasts exceptional schools, shops, parks, and restaurants. Seize the chance to turn this into your forever home!
Room Details:
| Room | Level | Length (m) | Width (m) | Description 1 | Description 2 | Description 3 |
|---|---|---|---|---|---|---|
| Foyer | Main | 2.36 | 2.48 | Window | Stone Floor | Glass Doors |
| Living | Main | 4.62 | 6.68 | Hardwood Floor | Fireplace | Pot Lights |
| Dining | Main | 4.21 | 3.04 | Hardwood Floor | Large Window | W/O To Deck |
| Kitchen | Main | 3.70 | 4.14 | Stone Counter | Hardwood Floor | Combined W/Dining |
| Br | Main | 3.68 | 3.63 | Large Window | Hardwood Floor | |
| Prim Bdrm | Main | 3.88 | 6.12 | Ensuite Bath | Large Window | W/I Closet |
| Br | Main | 3.27 | 3.32 | Large Window | Hardwood Floor | Large Closet |
| Laundry | Main | 2.33 | 2.23 | Stone Floor | Laundry Sink | |
| Rec | Bsmt | 8.63 | 7.41 | Pot Lights | Broadloom | Walk-Out |
| Br | Bsmt | 3.30 | 4.90 | Broadloom | Window | Closet |
| Br | Bsmt | 3.65 | 4.90 | Broadloom | Window | Closet |
| Utility | Bsmt | 3.68 | 3.17 |







































