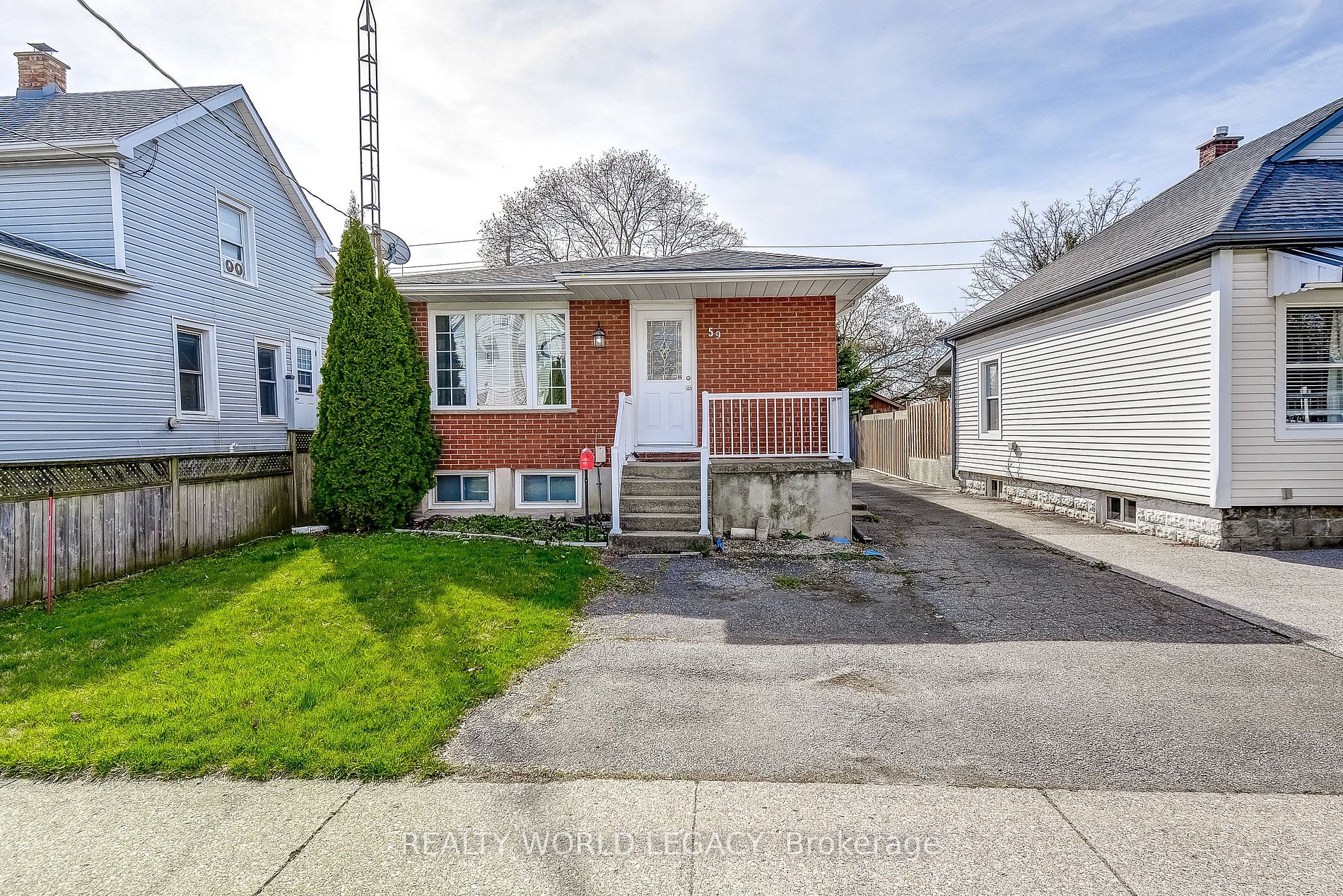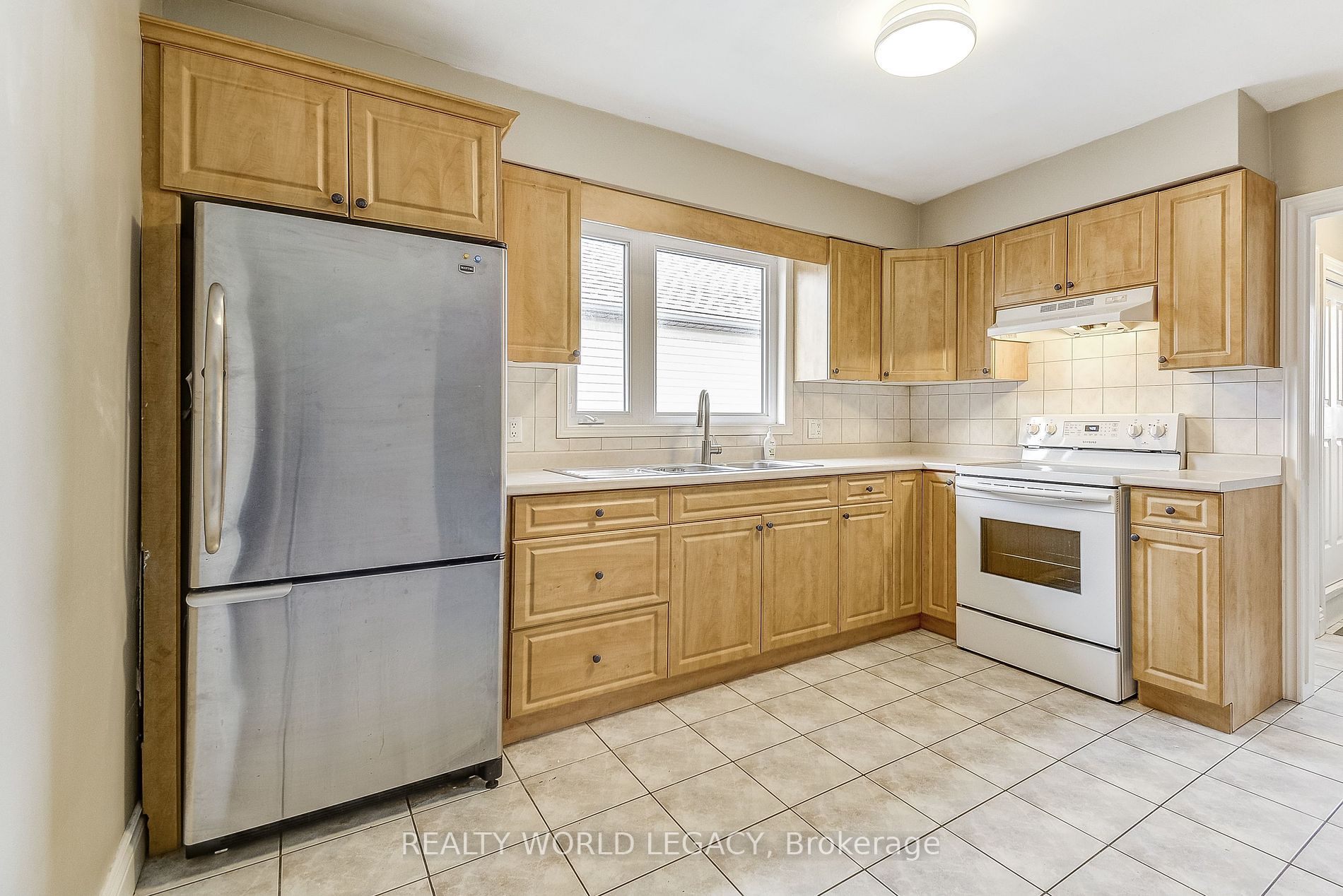59 Rodman St
$545,000/ For Sale
Details | 59 Rodman St
Attention growing families and investors! Look no further this spacious 4-bedroom detached home is tailor-made for you. Upstairs boasts 3 sizable bedrooms alongside a generous bathroom, while downstairs features a convenient 1-bedroom setup with a 2-piece bathroom, complete with roughed-in shower perfect for accommodating in-laws or for savvy investors looking to unleash their design prowess. Large windows flood the living room and kitchen with natural light, creating a warm and inviting atmosphere for gatherings and everyday living. The charming brick raised bungalow exudes curb appeal and offers the added bonus of backing onto the Terry Fox Trail, providing an outlet for outdoor activities and leisurely strolls. Out back, you'll find an oversized single car garage situated on a sturdy concrete slab. Fully insulated and equipped with hydro, this versatile space is a homeowner's dream, offering ample storage, recreational potential, or the perfect setting for a DIY workshop the possibilities are endless! Newer furnace and AC installed in 2020 ensure optimal comfort and efficiency year-round. Don't miss out on this incredible opportunity to own a home that ticks all the boxes schedule a viewing today and make your dreams a reality!
Room Details:
| Room | Level | Length (m) | Width (m) | Description 1 | Description 2 | Description 3 |
|---|---|---|---|---|---|---|
| Living | Main | 4.95 | 3.47 | |||
| Kitchen | Main | 3.66 | 2.88 | |||
| Prim Bdrm | Main | 3.99 | 2.90 | |||
| Br | Main | 3.32 | 3.47 | |||
| Br | Main | 3.35 | 2.41 | |||
| Bathroom | Main | 0.00 | 0.00 | 4 Pc Bath | ||
| Living | Bsmt | 3.37 | 3.44 | |||
| Br | Bsmt | 3.37 | 2.90 | |||
| Bathroom | Bsmt | 0.00 | 0.00 | 2 Pc Bath | ||
| Utility | Bsmt | 0.00 | 0.00 | |||
| Laundry | Bsmt | 0.00 | 0.00 | |||
| Other | Bsmt | 0.00 | 0.00 |







































