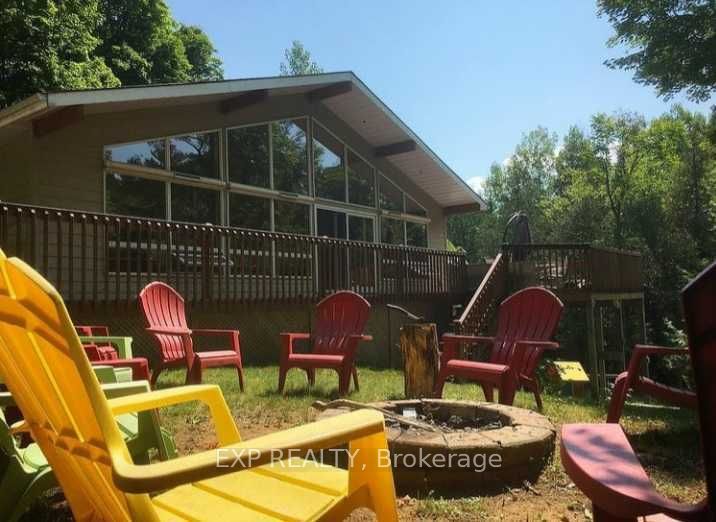204 Jennison Rd
$999,000/ For Sale
Details | 204 Jennison Rd
This splendid 4-bedroom raised bungalow on Dickey Lake offers year-round comfort and leisure on a 1-acre lot with exclusive lake access. Inside, discover airy cathedral ceilings, expansive floor-to-ceiling windows bathing the rooms in natural light, and sleek laminate flooring throughout. Cozy up by the gas fireplace in the spacious living area. With 2 full bathrooms, convenience is key. Step outside onto the vast raised wooden deck for tranquil lake views.The lower level boasts a sprawling rec room, perfect for entertaining, featuring a pool table, darts, air hockey, and a walkout to the patio with direct lake access. Dive into a world of aquatic adventuresswimming, boating, fishing, and water sports await. Launch your vessel from the private boat launch with convenient drive-up access. Dickey Lake is teeming with Lake Trout, Small & Large Mouth Bass, and Perch, offering approximately 3 miles of scenic boating opportunities and connecting to Lake of Islands.This property is equipped with a septic system and drilled well, ensuring convenience and reliability. The main heat source is a cozy propane fireplace. The expansive driveway accommodates up to 10 vehicles, and a wooden storage shed provides additional space. Conveniently located near ATV and snowmobile trails, with year-round road access and inclusion in garbage/recycling programs. Experience a lifestyle of tranquility and adventure - simply turn the key and savor life on the water!
Room Details:
| Room | Level | Length (m) | Width (m) | Description 1 | Description 2 | Description 3 |
|---|---|---|---|---|---|---|
| Living | Ground | 8.43 | 5.11 | Fireplace | Cathedral Ceiling | Open Concept |
| Kitchen | Ground | 3.33 | 2.95 | Breakfast Bar | Cathedral Ceiling | Combined W/Dining |
| Br | Ground | 3.33 | 2.74 | Closet | Ceiling Fan | Window |
| 2nd Br | Ground | 3.33 | 2.74 | Closet | Ceiling Fan | Window |
| Bathroom | Ground | 2.44 | 2.31 | Heated Floor | 4 Pc Bath | Window |
| Rec | Bsmt | 9.65 | 7.59 | Open Concept | Walk-Out | Double Doors |
| 3rd Br | Ground | 3.51 | 2.46 | Window | Ceiling Fan | Laminate |
| Bathroom | Ground | 2.29 | 2.24 | Tile Floor | 3 Pc Bath | Window |
| 4th Br | Bsmt | 3.94 | 2.26 | |||
| Utility | Bsmt | 2.13 | 1.70 | |||
| Cold/Cant | Bsmt | 5.00 | 1.83 |
































