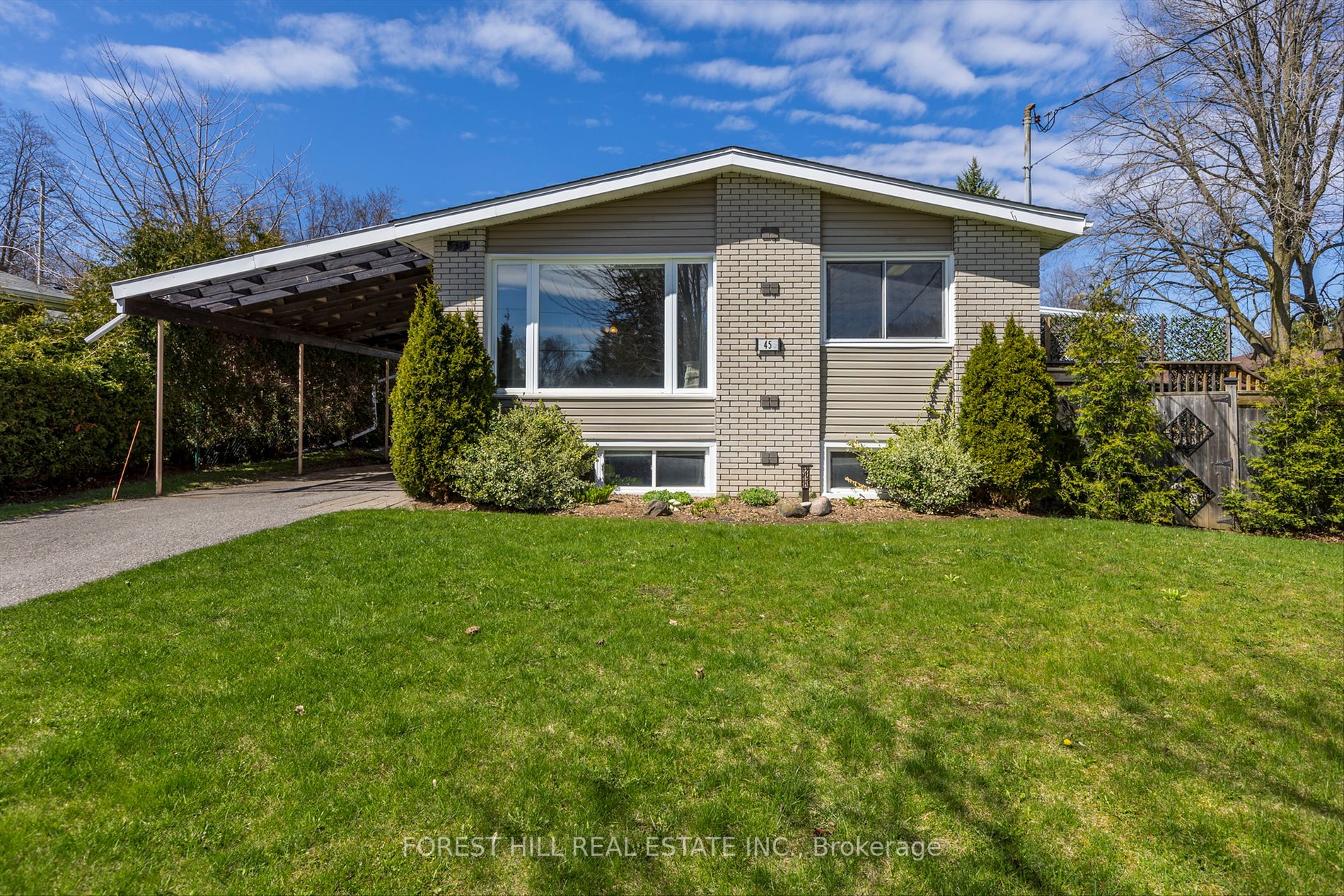45 Melville Rd
$799,900/ For Sale
Details | 45 Melville Rd
This beautiful, sun-drenched 2+2 bedroom home is spacious and has many designer features throughout. Located in one of Peterborough's finest neighbourhoods with mature trees on a Quiet CUL-DE-SAC. An open concept floor plan with hardwood floors throughout, large picture windows and a fantastic spacious kitchen w/ Custom Wood Cabinets that is combined with a Formal Eat In Dining Room. Walk - Out to your 4 Season Sunroom that Overlooks the Park Like Back Yard Setting with Multi Level Decks for Lounging or BBQing Out Doors or by the Large In-Ground Pool. The Charming Primary Bedroom has a 4 pc Ensuite with Glass Shower Door & Double Door Walk In Closet. There are 4 Bedrooms in total. Lower Level with 2 Bedrooms, a Wood Working Room & Spacious Laundry/Gym Area. Room to make your Custom Space. Walkable to Westmount P.S. & St. Teresa C.E.S., Both Great Schools and in close proximity to PRHC & Vibrant Parks. Minutes away from Hiking Trails. This home is a MUST SEE!
Washer and Dryer replaced in 2022. Roof replaced in 2016. Electrical panel is 200amps. New gas line for in-ground pool installed in 2020. Over 100 mature cedar trees planted in the backyard adding privacy.
Room Details:
| Room | Level | Length (m) | Width (m) | Description 1 | Description 2 | Description 3 |
|---|---|---|---|---|---|---|
| Living | Main | 5.48 | 3.81 | Hardwood Floor | ||
| Dining | Main | 4.26 | 3.20 | Hardwood Floor | ||
| Family | Main | 5.48 | 3.60 | Hardwood Floor | ||
| Kitchen | Main | 4.87 | 3.20 | |||
| Prim Bdrm | Main | 5.79 | 2.81 | 3 Pc Bath | Ensuite Bath | W/I Closet |
| Br | Main | 4.57 | 3.04 | Closet Organizers | ||
| Br | Lower | 4.47 | 3.25 | Closet | ||
| Br | Lower | 4.54 | 3.30 | Closet | ||
| Laundry | Lower | 8.15 | 3.55 | |||
| Workshop | Lower | 6.40 | 3.50 |
































