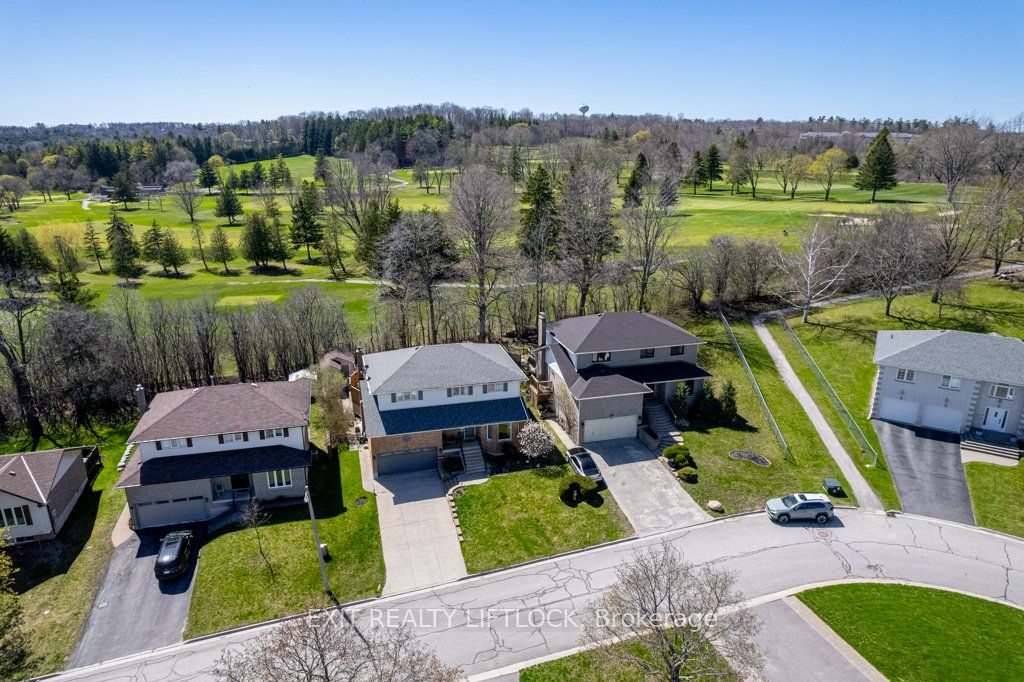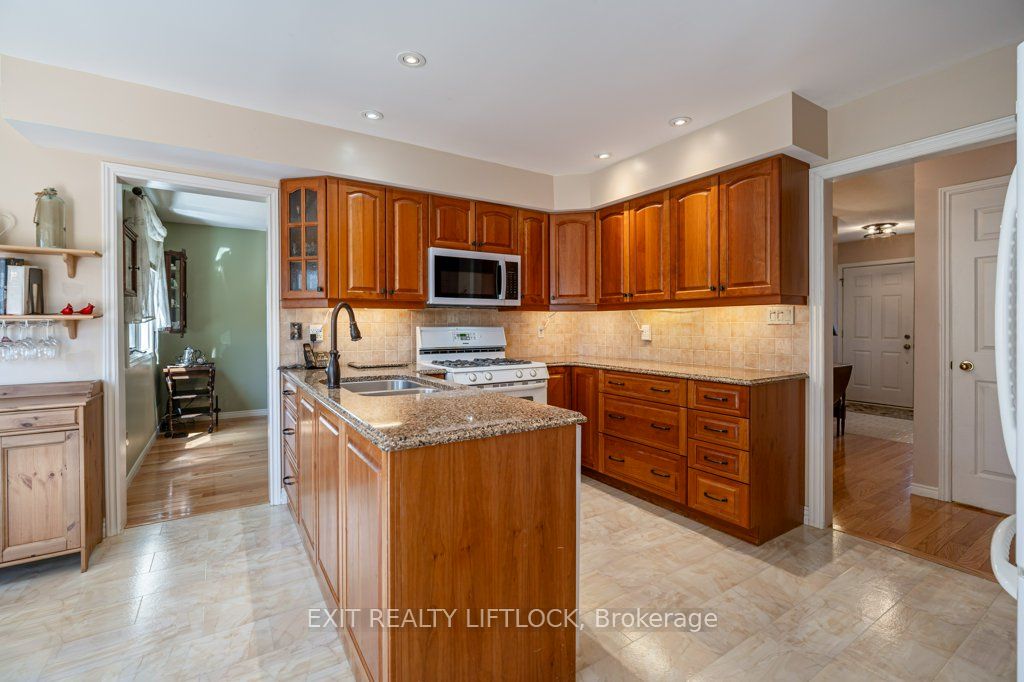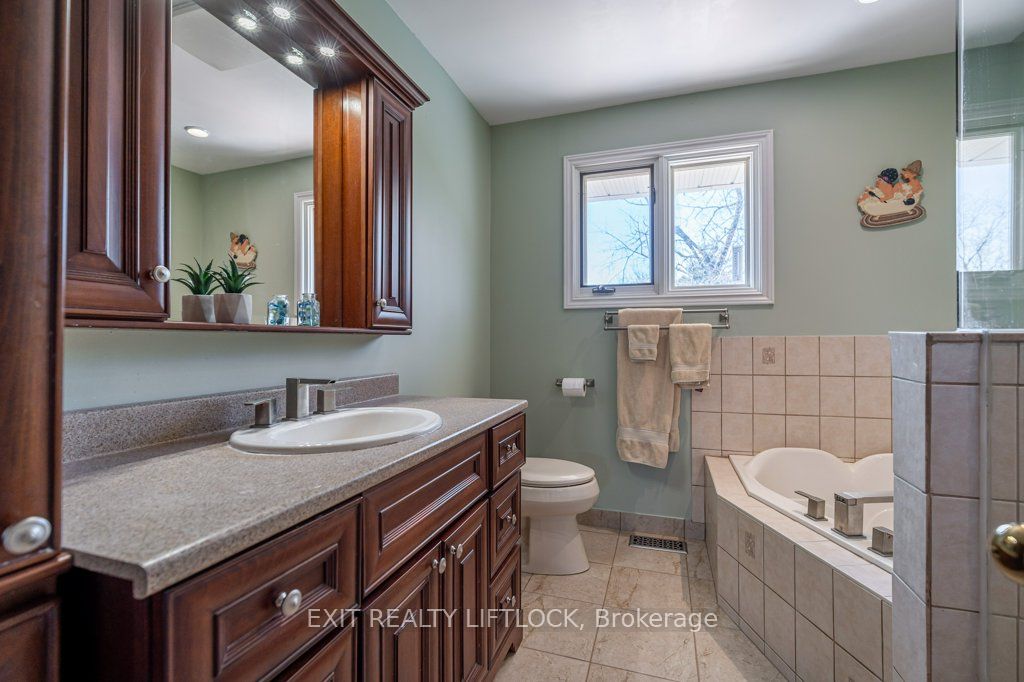1009 Golfview Rd
$924,900/ For Sale
Details | 1009 Golfview Rd
Nestled in the west end of Peterborough, this spacious two-storey home is a dream come true for families. Backing onto the picturesque Kawartha Golf and Country Club, enjoy the tranquility of a quiet street while being just moments away from all amenities. Boasting 4 bedrooms, including a spacious primary bedroom with a walk-in closet and 4-piece ensuite, and a second full bathroom on the upper level, this home offers ample space for the whole family. Entertaining is a breeze with multiple spaces on the main floor. Whether you prefer the formal living room and dining room, or relaxed family room, or the bright eat-in kitchen with patio doors leading to a sprawling two-tiered deck complete with a hot tub, you'll find the perfect spot for gatherings. The main floor also features access to the double car garage and a convenient 2-piece bathroom. Venture downstairs to discover a fully finished rec room, complete with a gas fireplace, ideal for cozy movie nights or entertaining guests. Additionally, there's plenty of room for a workout area or crafting in the versatile shop/utility room. Step outside to your private yard with a tranquil pond, garden shed, and a sprinkler system for both front and rear yards. With its proximity to Hwy 115, parks, and of course, the golf course, this home truly offers the best of both worlds. Don't miss out on the opportunity to make this exceptional family home yours!
Room Details:
| Room | Level | Length (m) | Width (m) | Description 1 | Description 2 | Description 3 |
|---|---|---|---|---|---|---|
| Living | Ground | 3.28 | 6.19 | |||
| Dining | Ground | 3.28 | 4.32 | |||
| Kitchen | Ground | 4.03 | 2.69 | |||
| Family | Ground | 4.87 | 3.51 | |||
| Prim Bdrm | 2nd | 4.50 | 5.50 | |||
| 2nd Br | 2nd | 2.84 | 4.40 | |||
| 3rd Br | 2nd | 2.90 | 3.33 | |||
| 4th Br | 2nd | 3.98 | 3.95 | |||
| Rec | Bsmt | 6.71 | 10.50 | |||
| Workshop | Bsmt | 4.53 | 6.28 | |||
| Bathroom | 2nd | 3.00 | 2.22 | 4 Pc Bath | ||
| Bathroom | 2nd | 2.55 | 2.86 | 4 Pc Ensuite |





































