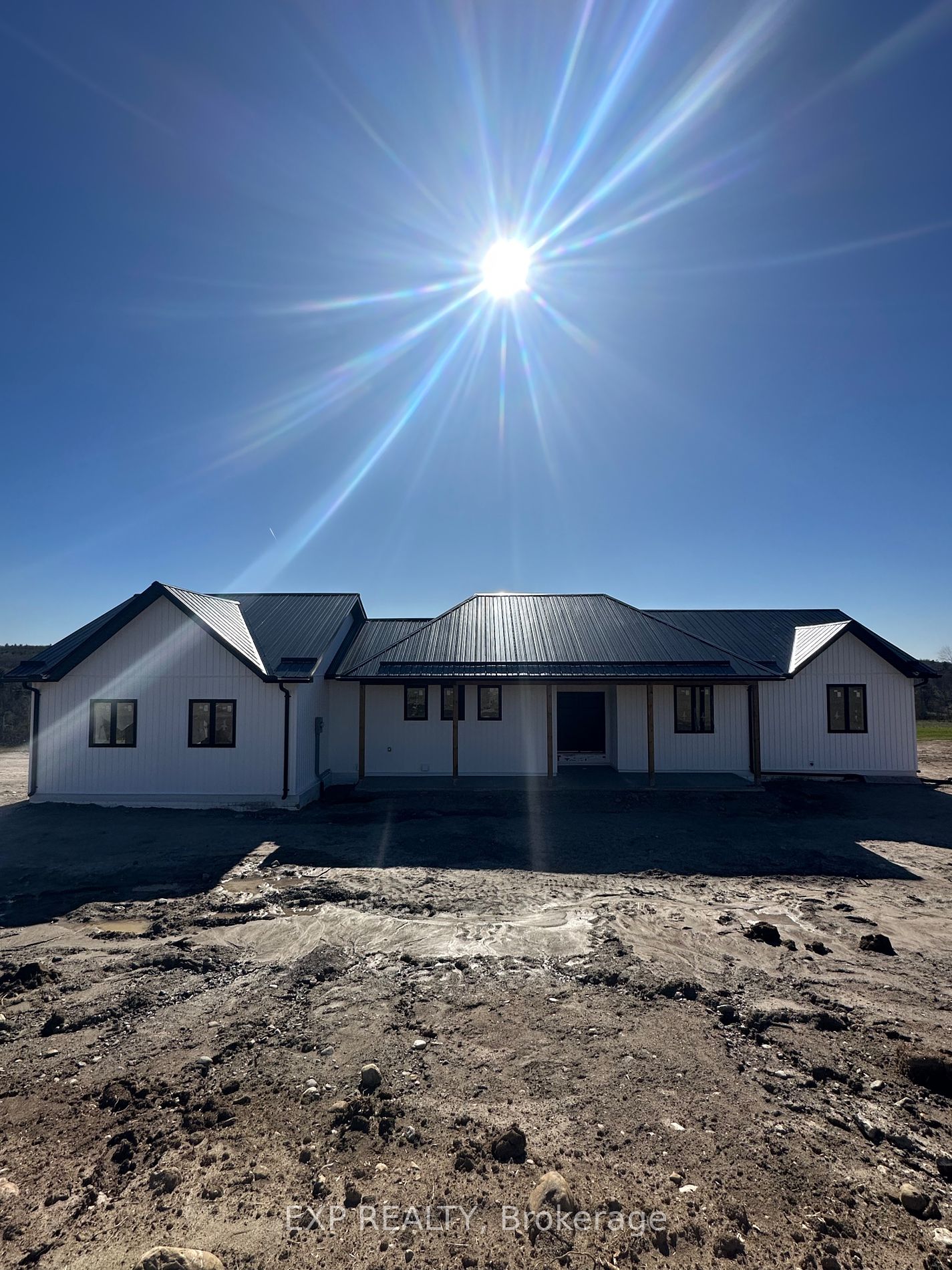171 Pine Hill Cres
$1,499,000/ For Sale
Details | 171 Pine Hill Cres
Welcome to 171 Pine Hill Crescent, a stunning bungalow offering luxurious living in Belleville. This magnificent residence sits on a spacious 3 acre lot, providing ample space and privacy. The exterior showcases a beautiful white vinyl siding, complemented by a durable metal roof. As you step inside, you'll be greeted by an abundance of natural light and an open-concept layout that seamlessly combines elegance with functionality, and offers plenty of space for comfortable living and entertaining. The heart of the home is the spacious family room, complete with a deck overlooking the property, perfect for relaxing evenings with loved ones. The well-appointed kitchen features plentiful cabinetry, sleek countertops, and ample island seating, making it a chef's dream. The main level also boasts a formal dining room, ideal for hosting dinner parties, as well as a convenient guest washroom. The primary bedroom retreat is a true sanctuary, featuring a luxurious ensuite washroom. Two additional spacious bedrooms and a third washroom finish off the main floor. A HUGE highlight of this property is the in-law suite on the lower level of the home. The in-law suite provides a cozy retreat offering a harmonious blend of comfort and privacy. With an open-concept layout, two bedrooms and one bathroom, the space provides a peaceful haven for rest and relaxation. With a private entrance, the in-law suite offers easy access for guests. Outside, the attached garage offers parking for 2 vehicles. With its ideal location in the picturesque north Belleville area, this home offers a rare opportunity to experience luxury living at its finest. Don't miss your chance to make 171 Pine Hill Crescent your new home!
Room Details:
| Room | Level | Length (m) | Width (m) | Description 1 | Description 2 | Description 3 |
|---|---|---|---|---|---|---|
| Foyer | Main | 2.32 | 1.67 | |||
| Kitchen | Main | 5.18 | 3.29 | |||
| Living | Main | 6.43 | 4.27 | |||
| Laundry | Main | 2.44 | 2.13 | |||
| Prim Bdrm | Main | 2.13 | 0.91 | |||
| Bathroom | Main | 4.21 | 5.00 | 4 Pc Ensuite | ||
| 2nd Br | Main | 1.61 | 4.05 | |||
| 3rd Br | Main | 3.05 | 3.35 | |||
| Bathroom | Main | 3.35 | 3.05 | 3 Pc Bath | ||
| Bathroom | Main | 2.50 | 2.53 | 2 Pc Bath | ||
| Kitchen | Bsmt | 3.54 | 2.74 | |||
| Br | Bsmt | 4.27 | 3.51 |









