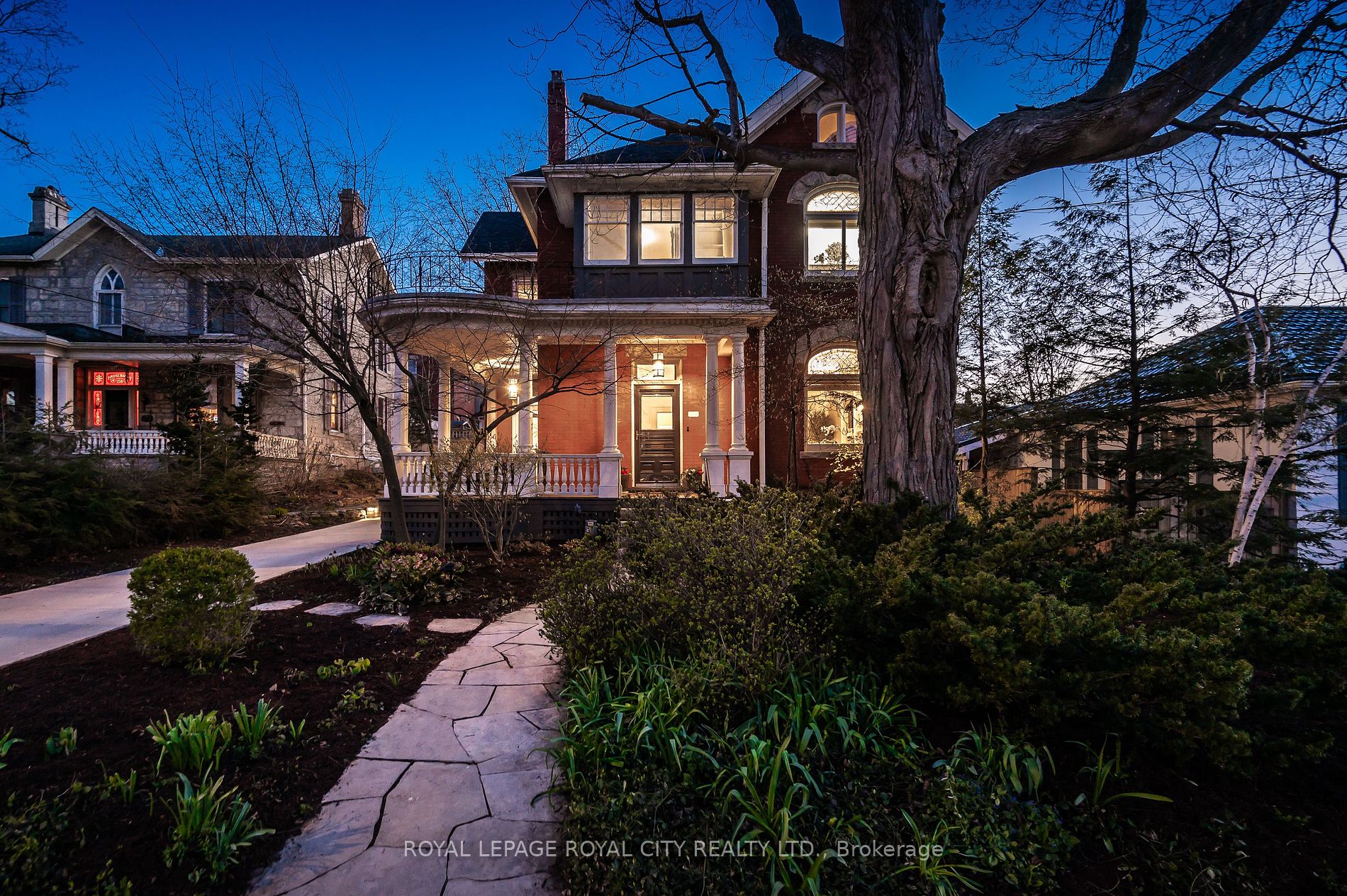138 Dublin St N
$2,475,000/ For Sale
Details | 138 Dublin St N
Welcome to 138 Dublin Street N, a remarkable century home nestled in Downtown Guelph. The wraparound porch invites you into this one-of-a-kind residence that seamlessly blends elegant charm with modern updates, offering immaculate details throughout. Beautiful stained-glass windows, a stunning front foyer with a detailed curved staircase, hardwood floors throughout, crown moulding, and soaring ceilings. The artistry in this home is second to none. As you first step inside, you are drawn to the gorgeous living and dining room featuring exquisite details of a century home, pocket doors, and a new electric fireplace. The main level boasts a functional layout including the family room that walks out to the front porch. Completely remodeled kitchen with thoughtfully designed custom Barzotti cabinetry, a spacious island, and new Viking/Miele appliances (including Viking 7 Series Refrigerator). The kitchen is complemented by a 2nd staircase to the upper level, access to the laundry/mudroom with tons of storage, two pantries, a 2pc bathroom, and entrance to the backyard oasis. Upstairs, the grand primary suite includes a custom walk-in closet and private ensuite, two additional bedrooms and a sunroom leading to the balcony. The third level offers a 4th bedroom and recreation space - perfect for relaxing, hobbies, yoga, and more. Outside, enjoy the private, low-maintenance backyard with a spacious deck, new gazebo, hot tub, and a detached garage with a 50 amp EV charging station. Tons of storage space on the lower level with the opportunity to add more living space. New air conditioning wall units throughout the home. Amazing shopping, cafes, and restaurants are just steps away. Enjoy the conveniences of the Downtown while still feeling like you have your own private retreat in the City. This truly unique home is a cherished gem in the Guelph landscape.
Updates: remodelled kitchen w Barzotti cabinetry, new Viking and Miele appliances, flooring, and lights; Barzotti storage in laundry; AC wall units; Barzotti closet organization; hot tub (negotiable); Water softener; fireplace in LR.
Room Details:
| Room | Level | Length (m) | Width (m) | Description 1 | Description 2 | Description 3 |
|---|---|---|---|---|---|---|
| Living | Main | 5.56 | 3.71 | |||
| Dining | Main | 4.09 | 3.61 | |||
| Family | Main | 4.06 | 4.78 | |||
| Kitchen | Main | 4.83 | 3.05 | |||
| Laundry | Main | 2.85 | 3.42 | 2 Pc Bath | ||
| Prim Bdrm | 2nd | 7.37 | 4.29 | 3 Pc Ensuite | ||
| 2nd Br | 2nd | 3.91 | 3.56 | |||
| 3rd Br | 2nd | 4.47 | 3.73 | |||
| Bathroom | 2nd | 0.00 | 0.00 | 4 Pc Bath | ||
| Sunroom | 2nd | 2.87 | 1.91 | 4 Pc Bath | ||
| Rec | 3rd | 4.90 | 5.79 | |||
| 4th Br | 3rd | 5.79 | 4.90 |







































