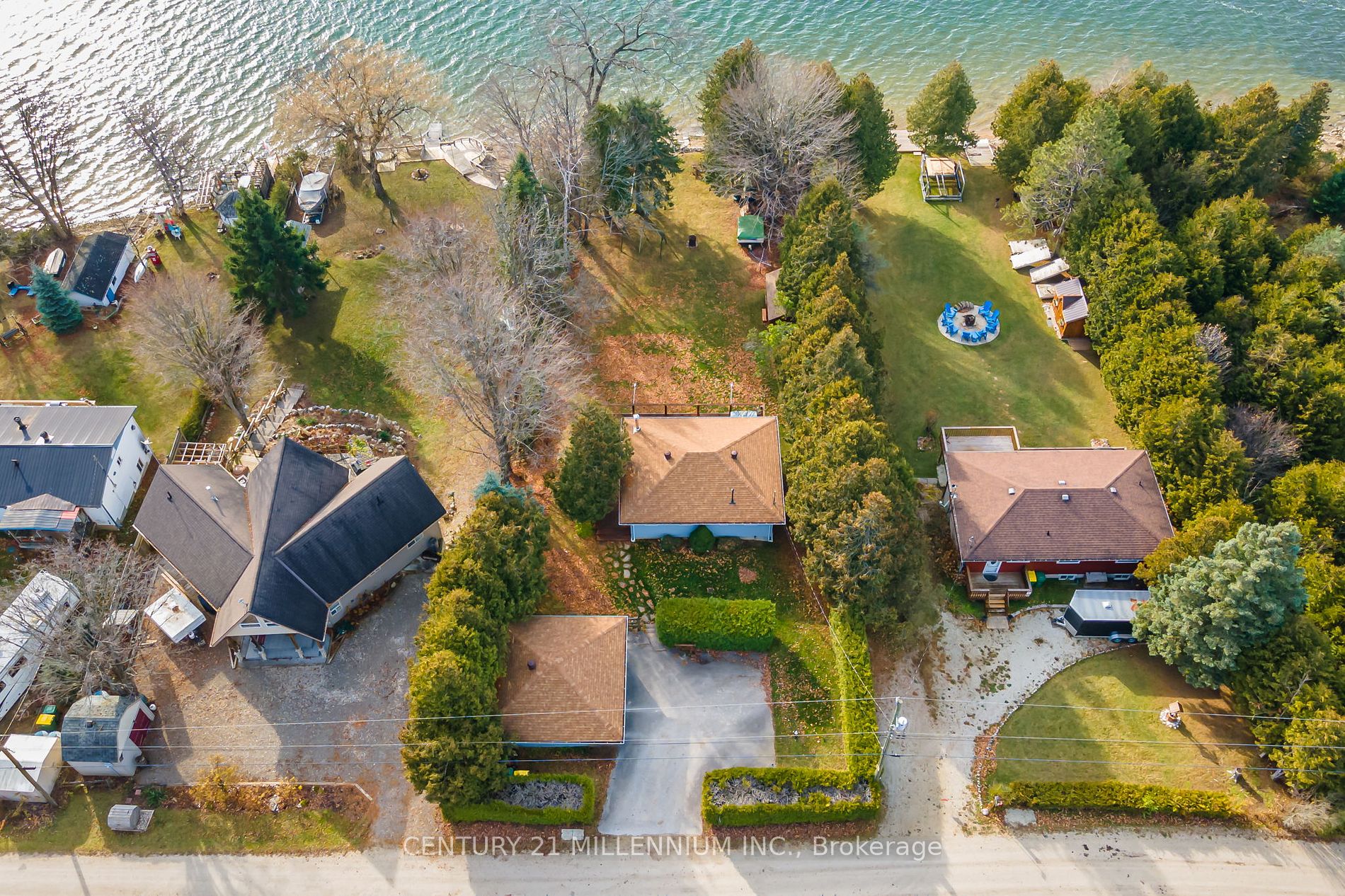148 Lakeshore Blvd
$999,900/ For Sale
Details | 148 Lakeshore Blvd
A dream for any buyer! The perfect year-round residence or weekend retreat offering an idyllic waterfront view of Lake Eugenia & set on a premium lot. The open-concept main floor is anchored by a wood-burning fireplace & the perfect space for everyday living & entertaining. The lower level has a walkout, lookout windows & high ceilings making it the perfect extra living space or for adding a bedroom. Step outside into your waterfront oasis where you'll find a large deck with a glass railing that gives unobstructed views while in the hot tub or hanging out on the deck and taking in the sunsets. A hard bottom shoreline invites you to enjoy a swim, complemented by the dock for your boats, to venture out & explore the lake. The existing shed could easily be converted to a bunkie. Detached double car garage built in 2001 w/ B/I storage. Many renovations done throughout the years, see the feature sheet for a list of improvements. Come experience this Lake Eugenia today!
The area is known for its golf, hiking & trails, skiing, and access to hamlets all over with cafes, restaurants, and quaint shopping experiences. Road & Lake Association Annual Dues - approximately $330. Dome Shelter Boat House.
Room Details:
| Room | Level | Length (m) | Width (m) | Description 1 | Description 2 | Description 3 |
|---|---|---|---|---|---|---|
| Kitchen | Main | 4.31 | 3.05 | Open Concept | Hardwood Floor | Pantry |
| Living | Main | 6.35 | 5.02 | Fireplace | Hardwood Floor | W/O To Deck |
| Prim Bdrm | Main | 2.43 | 3.29 | B/I Closet | Hardwood Floor | Window |
| 2nd Br | Main | 2.43 | 3.10 | B/I Closet | Hardwood Floor | Window |
| Laundry | Lower | 3.82 | 1.92 | |||
| Rec | Lower | 8.61 | 4.68 | W/O To Water | Broadloom | Window |
































