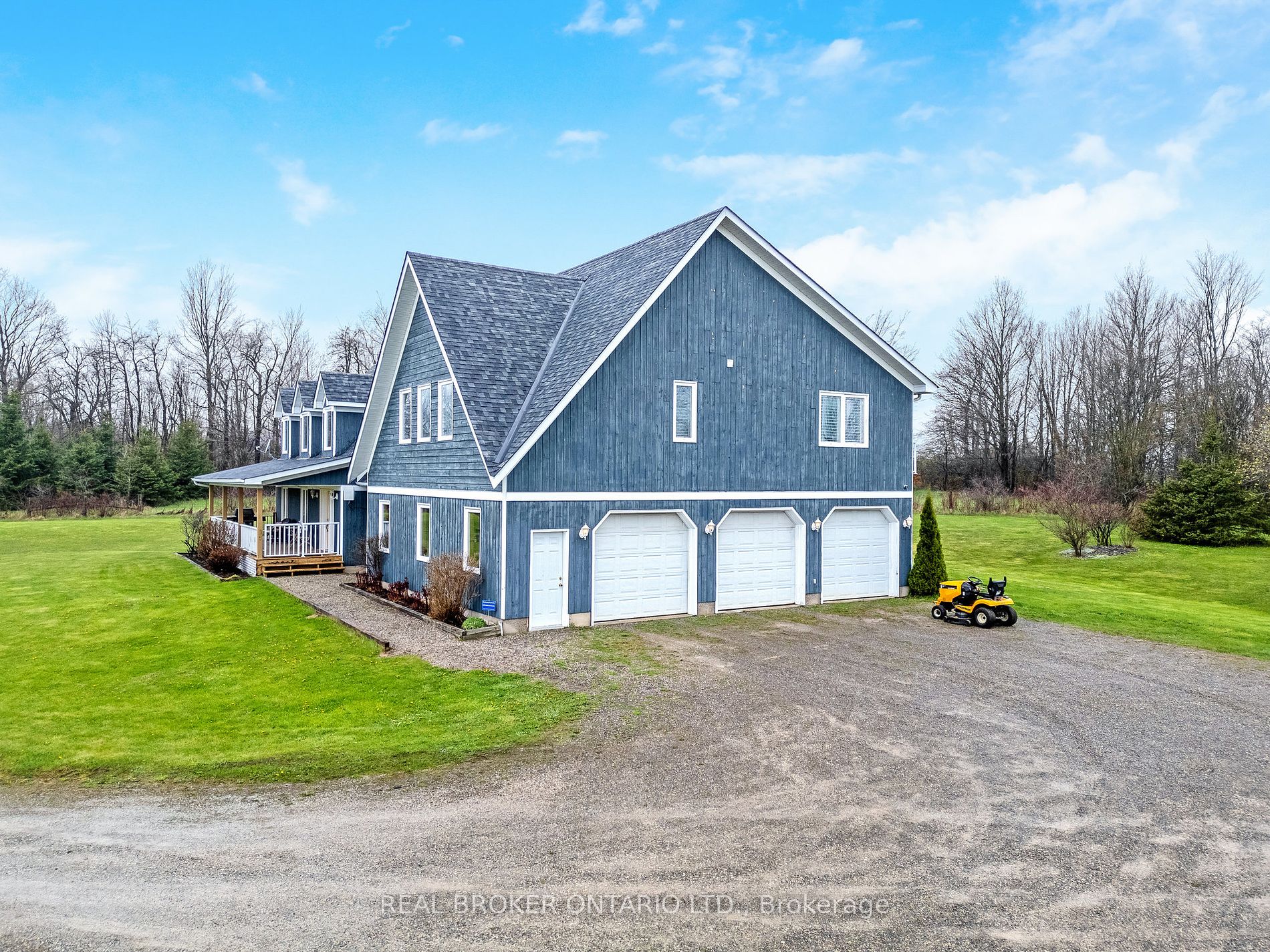5683 First Line
$2,189,900/ For Sale
Details | 5683 First Line
A stunning 10-acre property boasts a picturesque setting, complete with a long winding driveway that guides you to a two-story detached home with a spacious porch. Inside, a grand two-story foyer welcomes you, leading to a sizable family kitchen equipped with a central island, ample cabinet space, a gas countertop stove, and a breakfast bar. The kitchen also features a built-in oven and a cozy breakfast area with access to the yard. A formal dining room with a bay window and French doors opening to the living room provides serene views of the front yard. For added convenience, there's direct access to the large three-car garage through the mudroom/laundry room, and a main floor bedroom that can easily serve as an office if needed. The property features a separate apartment above the garage with side or garage access with two bedrooms, two bathrooms, an updated kitchen, and a spacious family room leading to a large balcony with stunning country views. It presents an excellent income opportunity or serves as a comfortable in-law suite, offering ample space and breathtaking rural scenery.
Located in rural Erin this property provides a peaceful escape from city life, perfect for those seeking a slower pace and connection with nature while being a short drive to Hilsburgh.
Room Details:
| Room | Level | Length (m) | Width (m) | Description 1 | Description 2 | Description 3 |
|---|---|---|---|---|---|---|
| Living | Main | 6.26 | 4.06 | French Doors | Laminate | California Shutters |
| Dining | Main | 4.62 | 3.22 | French Doors | Laminate | Bay Window |
| Kitchen | Main | 3.99 | 3.40 | Centre Island | Laminate | Pot Lights |
| Breakfast | Main | 3.60 | 2.85 | Combined W/Kitchen | Laminate | W/O To Yard |
| Br | Main | 4.09 | 3.61 | Closet | Laminate | O/Looks Frontyard |
| Mudroom | Main | 2.20 | 3.08 | Access To Garage | Laminate | Closet |
| Prim Bdrm | 2nd | 6.25 | 5.44 | W/I Closet | Laminate | 4 Pc Ensuite |
| Br | 2nd | 6.90 | 3.62 | Closet | Laminate | Window |
| Kitchen | Upper | 3.85 | 3.08 | Updated | Laminate | Combined W/Great Rm |
| Family | Upper | 5.69 | 4.39 | California Shutters | Laminate | W/O To Balcony |
| Prim Bdrm | Upper | 5.69 | 4.39 | Window | Laminate | 3 Pc Ensuite |
| Br | Upper | 5.04 | 3.73 | Window | Laminate | Closet |







































