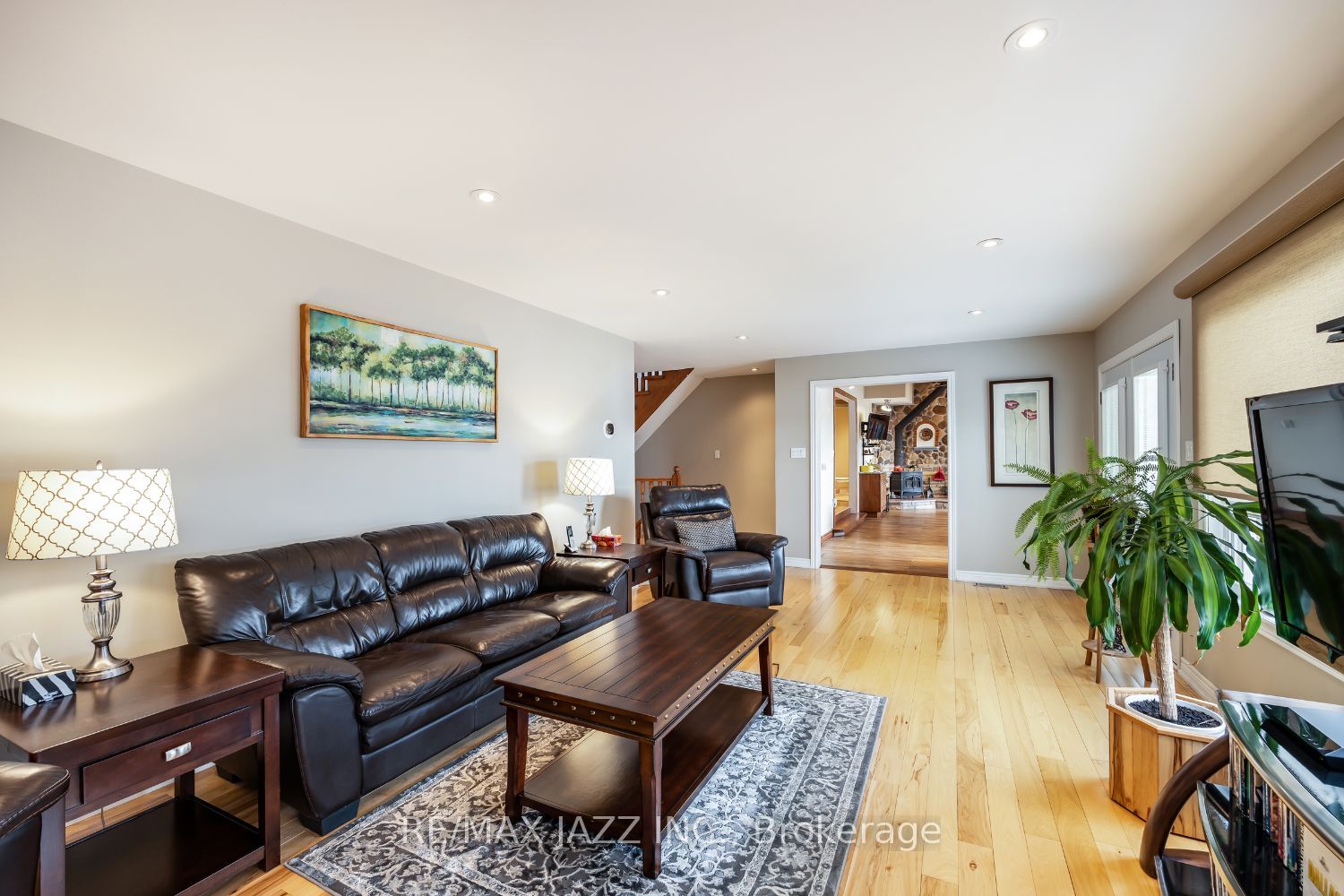825 Southview Dr
$2,149,000/ For Sale
Details | 825 Southview Dr
Summer is here. You deserve to spend it here. Absolutely Fantastic 4 season waterfront home, 2900 sq. ft. 5 bed room 4 bathroom. Building was originally built in 1966. Building was partly demolished, raised and major addition done in 2013. Permits all closed according to MPAC. A home for large families, with massive rooms. The 2nd. fl. master bedroom retreat is almost 700 sq. ft. with 5 pc. bath and fireplace on its own, there is a 2nd master bed room on the main floor, 3 more bed rooms with bathrooms everywhere. Massive 41 ft deck overlooking the impressive waterfront, who needs TV with all the action out front, fantastic views of properties on Long and Cow Islands. 24 by 17 ft deck at waters edge, 30 by 5 ft ariel dock system, marine rail system into enclosed marine structure for boat storage. This is the property you deserve and have been looking for. Summer and winter action on the Trent Waterway!
Building was originally built in 1966. Building was partly demolished, raised and major addition done in 2013. Permits all closed according to MPA
Room Details:
| Room | Level | Length (m) | Width (m) | Description 1 | Description 2 | Description 3 |
|---|---|---|---|---|---|---|
| Kitchen | Main | 8.40 | 5.50 | Stainless Steel Appl | Overlook Water | |
| Family | Main | 7.40 | 3.95 | Hardwood Floor | Overlook Water | Fireplace |
| Office | Main | 3.85 | 3.10 | Laminate | ||
| Br | Main | 4.90 | 3.00 | Hardwood Floor | W/I Closet | 3 Pc Bath |
| Br | Main | 3.20 | 2.05 | Double Closet | Laminate | 2 Pc Bath |
| Prim Bdrm | Upper | 8.85 | 7.40 | Hardwood Floor | Fireplace | 5 Pc Bath |
| Br | Upper | 3.75 | 2.25 | Hardwood Floor | Vaulted Ceiling | 4 Pc Bath |
| Br | Upper | 3.20 | 2.60 | Hardwood Floor | Vaulted Ceiling | 4 Pc Bath |
| Rec | Lower | 8.25 | 7.30 | Vinyl Floor | Wet Bar | Fireplace |
| Rec | Lower | 7.90 | 5.30 | Vinyl Floor | W/O To Patio | 3 Pc Bath |
| Laundry | Lower | 2.95 | 1.80 | Laundry Sink | Ceramic Floor | |
| Cold/Cant | Lower | 3.70 | 1.60 | Unfinished |

































